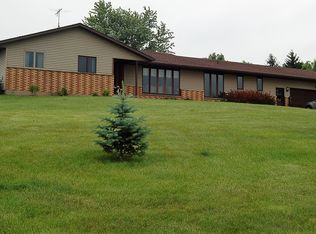Sold for $235,000
$235,000
16100 W Hazelview Rd, Polo, IL 61064
4beds
2,174sqft
SingleFamily
Built in 1978
5.13 Acres Lot
$239,900 Zestimate®
$108/sqft
$2,269 Estimated rent
Home value
$239,900
Estimated sales range
Not available
$2,269/mo
Zestimate® history
Loading...
Owner options
Explore your selling options
What's special
Large farmhouse outside of Polo. 4 bedrooms and 2.5 baths. 2,174 sq/ft of living space. New kitchen in 2010 includes oak cabinets, countertops and sink. Breakfast area off kitchen. Wood burning fireplace in family room. Central Vac. Main floor laundry room. Master bedroom has double closets and private, full bathroom. Walk-out basement. 3 garages: 2 car attached, 1 car detached (28x34) and 3 car detached (24x48). Other updates include whole roof (2018), Furnace (2012), well (2002) and deck (2010).
Facts & features
Interior
Bedrooms & bathrooms
- Bedrooms: 4
- Bathrooms: 3
- Full bathrooms: 2
- 1/2 bathrooms: 1
Heating
- Forced air, Gas, Propane / Butane
Cooling
- Central
Appliances
- Included: Dishwasher, Range / Oven, Refrigerator
Features
- Flooring: Carpet, Linoleum / Vinyl
- Has fireplace: Yes
Interior area
- Total interior livable area: 2,174 sqft
Property
Parking
- Total spaces: 12
- Parking features: Garage - Detached
Features
- Exterior features: Brick
Lot
- Size: 5.13 Acres
Details
- Parcel number: 1323400008
Construction
Type & style
- Home type: SingleFamily
Materials
- Roof: Asphalt
Condition
- Year built: 1978
Utilities & green energy
- Sewer: Septic-Private
Community & neighborhood
Location
- Region: Polo
Other
Other facts
- Addtl Room 2 Level: Not Applicable
- Addtl Room 3 Level: Not Applicable
- Addtl Room 4 Level: Not Applicable
- Addtl Room 5 Level: Not Applicable
- 2nd Bedroom Level: 2nd Level
- Exterior Building Type: Aluminum Siding
- Listing Type: Exclusive Right To Sell
- Master Bedroom Level: 2nd Level
- Parking Type: Garage, Space/s
- Addtl Room 1 Level: Main Level
- Kitchen Level: Main Level
- Living Room Level: Main Level
- Parking: Off Street, Driveway
- 3rd Bedroom Level: 2nd Level
- Sewer: Septic-Private
- Water: Well-Private
- Family Room Level: Main Level
- 4th Bedroom Level: 2nd Level
- Addtl Room 10 Level: Not Applicable
- Addtl Room 6 Level: Not Applicable
- Addtl Room 7 Level: Not Applicable
- Addtl Room 8 Level: Not Applicable
- Addtl Room 9 Level: Not Applicable
- Frequency: Not Applicable
- Status: Pending
- Style Of House: Farmhouse
- Square Feet Source: Assessor
- Master Bedroom Bath (Y/N): Full
- Age: 41-50 Years
- Garage On-Site: Yes
- Parking On-Site: Yes
- Parking Ownership: Owned
- Is Parking Included in Price: Yes
- Type of House 2: 2 Stories
- Managing Broker (Y/N): Yes
- Laundry Level: Main Level
- Garage Ownership: Owned
- Driveway: Concrete
- Aprox. Total Finished Sq Ft: 0
- Total Sq Ft: 0
- Tax Year: 2017
- Lot Dimensions: 730X260
- Parcel Identification Number: 13234000080000
Price history
| Date | Event | Price |
|---|---|---|
| 4/3/2025 | Sold | $235,000+45.1%$108/sqft |
Source: Public Record Report a problem | ||
| 5/1/2019 | Sold | $162,000-4.6%$75/sqft |
Source: | ||
| 4/3/2019 | Pending sale | $169,900$78/sqft |
Source: Re/Max Sauk Valley #10104503 Report a problem | ||
| 4/3/2019 | Listed for sale | $169,900$78/sqft |
Source: Re/Max Sauk Valley #10104503 Report a problem | ||
| 3/11/2019 | Pending sale | $169,900$78/sqft |
Source: RE/MAX Sauk Valley #10104503 Report a problem | ||
Public tax history
| Year | Property taxes | Tax assessment |
|---|---|---|
| 2023 | $5,543 +7% | $76,142 +9.3% |
| 2022 | $5,183 +4.1% | $69,670 +7.5% |
| 2021 | $4,980 +2.7% | $64,809 +4.7% |
Find assessor info on the county website
Neighborhood: 61064
Nearby schools
GreatSchools rating
- 7/10Centennial Elementary SchoolGrades: PK-5Distance: 4.2 mi
- 6/10Aplington Middle SchoolGrades: 6-8Distance: 4.4 mi
- 7/10Polo Community High SchoolGrades: 9-12Distance: 4.4 mi
Get pre-qualified for a loan
At Zillow Home Loans, we can pre-qualify you in as little as 5 minutes with no impact to your credit score.An equal housing lender. NMLS #10287.
