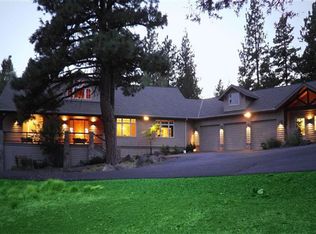Closed
$1,315,000
16100 Fox Ridge Cir, Sisters, OR 97759
3beds
4baths
3,296sqft
Single Family Residence
Built in 1995
1.94 Acres Lot
$1,288,100 Zestimate®
$399/sqft
$4,691 Estimated rent
Home value
$1,288,100
$1.19M - $1.40M
$4,691/mo
Zestimate® history
Loading...
Owner options
Explore your selling options
What's special
Breathtaking mountain retreat in The Ridge at Indian Ford. Wake up to awe-inspiring panoramic views of the majestic Cascade Mountains, where every sunrise paints the horizon with natural beauty. This 160-acre private enclave features only 19 homesites and provides unparalleled privacy and space. This custom-built home exudes craftsmanship and elegance. Step onto your expansive wraparound deck, where you can unwind by the serene water feature and marvel at the abundant wildlife. A heated outbuilding offers a versatile retreat for hobbies, work, or relaxation, while the charming guest apartment above the garage provides comfortable, accommodations for family and friends. Outdoor enthusiasts will love the direct access to public lands for hiking and adventure just steps from your door. Located just four miles from the vibrant town of Sisters, this home combines convenience with seclusion, offering a lifestyle where epic mountain views and modern comforts coexist in perfect harmony.
Zillow last checked: 8 hours ago
Listing updated: February 10, 2026 at 03:18am
Listed by:
RE/MAX Key Properties 541-905-5999
Bought with:
Coldwell Banker Bain
Source: Oregon Datashare,MLS#: 220195425
Facts & features
Interior
Bedrooms & bathrooms
- Bedrooms: 3
- Bathrooms: 4
Heating
- Forced Air, Heat Pump, Wall Furnace
Cooling
- Central Air, Heat Pump
Appliances
- Included: Dishwasher, Disposal, Double Oven, Microwave, Refrigerator, Water Heater
Features
- Built-in Features, Double Vanity, Dry Bar, Fiberglass Stall Shower, Kitchen Island, Open Floorplan, Pantry, Shower/Tub Combo, Smart Thermostat, Soaking Tub, Solid Surface Counters, Tile Counters, Tile Shower, Walk-In Closet(s), Wired for Sound
- Flooring: Carpet, Hardwood, Tile
- Windows: Double Pane Windows, Wood Frames
- Basement: None
- Has fireplace: Yes
- Fireplace features: Living Room, Primary Bedroom
- Common walls with other units/homes: No Common Walls,No One Above,No One Below
Interior area
- Total structure area: 3,296
- Total interior livable area: 3,296 sqft
Property
Parking
- Total spaces: 2
- Parking features: Detached, Driveway, Garage Door Opener
- Garage spaces: 2
- Has uncovered spaces: Yes
Features
- Levels: Two
- Stories: 2
- Patio & porch: Deck, Patio
- Has view: Yes
- View description: Mountain(s), Panoramic, Territorial
Lot
- Size: 1.94 Acres
- Features: Adjoins Public Lands, Corner Lot, Garden, Landscaped, Level, Native Plants, Sprinkler Timer(s), Sprinklers In Front, Sprinklers In Rear, Water Feature
Details
- Additional structures: Guest House, Workshop
- Parcel number: 180367
- Zoning description: RR10
- Special conditions: Standard
Construction
Type & style
- Home type: SingleFamily
- Architectural style: Northwest
- Property subtype: Single Family Residence
Materials
- Frame
- Foundation: Stemwall
- Roof: Tile
Condition
- New construction: No
- Year built: 1995
Utilities & green energy
- Sewer: Septic Tank
- Water: Private
Community & neighborhood
Security
- Security features: Carbon Monoxide Detector(s), Smoke Detector(s)
Community
- Community features: Access to Public Lands, Short Term Rentals Not Allowed, Trail(s)
Location
- Region: Sisters
- Subdivision: Ridge Indian Ford
HOA & financial
HOA
- Has HOA: Yes
- HOA fee: $1,113 semi-annually
- Amenities included: Firewise Certification, Gated, Landscaping, RV/Boat Storage, Snow Removal, Water
Other
Other facts
- Listing terms: Cash,Conventional
- Road surface type: Paved
Price history
| Date | Event | Price |
|---|---|---|
| 4/8/2025 | Sold | $1,315,000-12%$399/sqft |
Source: | ||
| 3/15/2025 | Pending sale | $1,495,000$454/sqft |
Source: | ||
| 3/10/2025 | Listing removed | $1,495,000$454/sqft |
Source: | ||
| 2/4/2025 | Listed for sale | $1,495,000-6.5%$454/sqft |
Source: | ||
| 10/18/2024 | Listing removed | $1,599,000$485/sqft |
Source: | ||
Public tax history
| Year | Property taxes | Tax assessment |
|---|---|---|
| 2025 | $13,326 +3.2% | $855,280 +3% |
| 2024 | $12,909 +2.9% | $830,370 +6.1% |
| 2023 | $12,543 +5.3% | $782,710 |
Find assessor info on the county website
Neighborhood: 97759
Nearby schools
GreatSchools rating
- 8/10Sisters Elementary SchoolGrades: K-4Distance: 3.1 mi
- 6/10Sisters Middle SchoolGrades: 5-8Distance: 3.6 mi
- 8/10Sisters High SchoolGrades: 9-12Distance: 3.6 mi
Schools provided by the listing agent
- Elementary: Sisters Elem
- Middle: Sisters Middle
- High: Sisters High
Source: Oregon Datashare. This data may not be complete. We recommend contacting the local school district to confirm school assignments for this home.
Get a cash offer in 3 minutes
Find out how much your home could sell for in as little as 3 minutes with a no-obligation cash offer.
Estimated market value$1,288,100
Get a cash offer in 3 minutes
Find out how much your home could sell for in as little as 3 minutes with a no-obligation cash offer.
Estimated market value
$1,288,100
