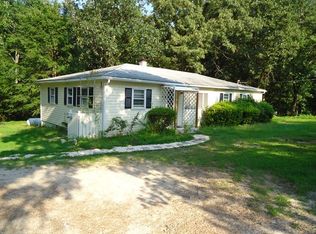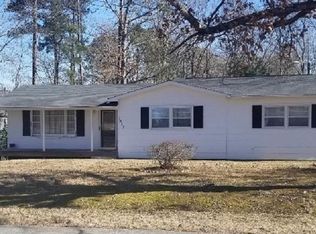Sold for $1,425,000 on 02/22/24
$1,425,000
1610 Wilson Rd #B, Cary, NC 27513
6beds
6,136sqft
Single Family Residence, Residential
Built in 2023
8,712 Square Feet Lot
$1,423,900 Zestimate®
$232/sqft
$5,262 Estimated rent
Home value
$1,423,900
$1.34M - $1.52M
$5,262/mo
Zestimate® history
Loading...
Owner options
Explore your selling options
What's special
Experience the modern elegance and convenience of this exquisite new construction 6 bedroom 6.5 baths. Walking distance to shops, food & entertainment at Park West Village. Less than 3 miles from downtown Cary! 10 minute drive to RDU airport and less than 15 minute drive to Research Triangle Park. Multi-generational living with two ensuite on main. Office on main with an additional office/flex room. Elegant and spacious dining & living rooms with open concept flow. Glass front built-in remote control multicolored fireplace in living room on main. Shaker Kitchen cabinets, upper white, bottom grey, quartz countertops, large island with seating, ample storage, stainless steel z-line appliances, built in 6 burner gas range and double stacked oven and a ceiling mounted vent hood. Prep sink and an incredible butlers pantry, shelving, butcher block counters and water hookups in place for a 2nd refrigerator. Mud room with shoe and coat storage, Tankless hot-water heater and laundry hookups. The second floor offers a beautiful primary suite, tray ceiling, tranquil recessed lighting. Master loft area upon entry for cozy reading or flex/office use. Spacious walk in his and hers closets with shelving for shoes & or accessories. Bath has elegant dark floors, double vanities with quartz counters. Walk in shower with frameless door, marble walls and tiled flooring. Massive bonus room with abundant storage that is the absolute perfect place for entertaining and making memories. Two additional bedrooms with dedicated bathrooms. Walkout finished basement, large bonus room, bedroom, bath and full kitchen with bar seating. Dedicated concrete patio. Recreation room/gym and or storage space. Two Car garage with electrical set up for two car charger ports. Don't miss the chance to call this modern oasis your own - where elegance meets functionality, and convenience meets style. Your dream home is here!
Zillow last checked: 8 hours ago
Listing updated: October 28, 2025 at 12:03am
Listed by:
Dustin Bryan Smith 919-704-1407,
RE/MAX United
Bought with:
Anu Singh, 299173
Fathom Realty NC, LLC
Source: Doorify MLS,MLS#: 10001435
Facts & features
Interior
Bedrooms & bathrooms
- Bedrooms: 6
- Bathrooms: 7
- Full bathrooms: 6
- 1/2 bathrooms: 1
Heating
- Gas Pack, Heat Pump
Cooling
- Ceiling Fan(s), Central Air, Electric, Gas, Heat Pump, Zoned
Appliances
- Included: Built-In Electric Oven, Built-In Gas Range, Built-In Range, Dishwasher, Disposal, Double Oven, Electric Oven, Gas Cooktop, Gas Water Heater, Microwave, Plumbed For Ice Maker, Range Hood, Stainless Steel Appliance(s), Tankless Water Heater, Oven
- Laundry: Electric Dryer Hookup, Inside, Laundry Room, Lower Level, Main Level, Multiple Locations, Sink, Upper Level, Washer Hookup
Features
- Built-in Features, Pantry, Cathedral Ceiling(s), Ceiling Fan(s), Chandelier, Crown Molding, Dual Closets, High Ceilings, In-Law Floorplan, Kitchen Island, Open Floorplan, Quartz Counters, Recessed Lighting, Separate Shower, Smooth Ceilings, Storage, Tray Ceiling(s), Vaulted Ceiling(s), Walk-In Closet(s), Walk-In Shower
- Flooring: Ceramic Tile, Vinyl
- Doors: Sliding Doors
- Windows: Double Pane Windows, Screens
- Basement: Bath/Stubbed, Daylight, Exterior Entry, Finished, Full, Heated, Interior Entry, Storage Space, Walk-Out Access, Walk-Up Access
- Number of fireplaces: 1
- Fireplace features: Blower Fan, Circulating, Decorative, Family Room, Glass Doors, Ventless
Interior area
- Total structure area: 6,136
- Total interior livable area: 6,136 sqft
- Finished area above ground: 4,592
- Finished area below ground: 1,544
Property
Parking
- Total spaces: 8
- Parking features: Garage - Attached
- Attached garage spaces: 2
Features
- Levels: Three Or More
- Stories: 3
- Patio & porch: Deck, Front Porch, Patio, Porch
- Exterior features: Gas Grill, Lighting, Rain Gutters
- Pool features: None
- Spa features: None
- Fencing: Back Yard, Wrought Iron
- Has view: Yes
Lot
- Size: 8,712 sqft
- Features: Landscaped
Details
- Additional structures: None
- Parcel number: 0754793515
- Special conditions: Standard
Construction
Type & style
- Home type: SingleFamily
- Architectural style: Contemporary
- Property subtype: Single Family Residence, Residential
Materials
- Brick, Cement Siding, Concrete, HardiPlank Type, Stone
- Foundation: Concrete, Slab
- Roof: Shingle, Metal
Condition
- New construction: Yes
- Year built: 2023
- Major remodel year: 2023
Details
- Builder name: MBJ Development LLC
Utilities & green energy
- Sewer: Public Sewer
- Water: Public
- Utilities for property: Cable Available, Electricity Connected, Natural Gas Available, Natural Gas Connected, Phone Available, Septic Connected, Sewer Connected, Water Connected
Community & neighborhood
Location
- Region: Cary
- Subdivision: To Be Added
Other
Other facts
- Road surface type: Paved
Price history
| Date | Event | Price |
|---|---|---|
| 2/22/2024 | Sold | $1,425,000-4.7%$232/sqft |
Source: | ||
| 1/16/2024 | Pending sale | $1,495,000$244/sqft |
Source: | ||
| 12/8/2023 | Listed for sale | $1,495,000$244/sqft |
Source: | ||
Public tax history
| Year | Property taxes | Tax assessment |
|---|---|---|
| 2025 | $8,599 +0.4% | $989,404 |
| 2024 | $8,564 +726.2% | $989,404 +899.4% |
| 2023 | $1,037 | $99,000 |
Find assessor info on the county website
Neighborhood: 27513
Nearby schools
GreatSchools rating
- 5/10Northwoods ElementaryGrades: PK-5Distance: 1.3 mi
- 10/10West Cary Middle SchoolGrades: 6-8Distance: 0.9 mi
- 7/10Cary HighGrades: 9-12Distance: 3.5 mi
Schools provided by the listing agent
- Elementary: Wake - Northwoods
- Middle: Wake - West Cary
- High: Wake - Cary
Source: Doorify MLS. This data may not be complete. We recommend contacting the local school district to confirm school assignments for this home.
Get a cash offer in 3 minutes
Find out how much your home could sell for in as little as 3 minutes with a no-obligation cash offer.
Estimated market value
$1,423,900
Get a cash offer in 3 minutes
Find out how much your home could sell for in as little as 3 minutes with a no-obligation cash offer.
Estimated market value
$1,423,900

