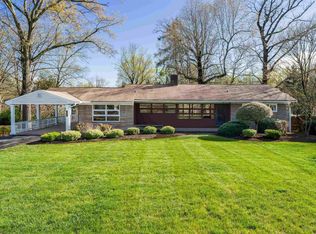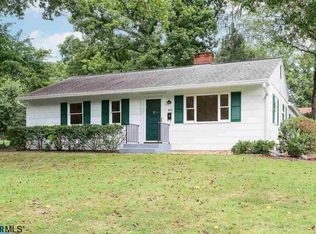Must see this mid century home spectacularly transformed with complete modernization guided by local architect Kerry Moran, AIA. Nothing left untouched but the character. High end materials throughout - Anderson windows, architectural shingle roof, tongue and groove cedar siding. 2 zone HVAC with gas backup. State of the art ultra high speed internet with Cat-6a +Ting. Garage has 2 chargers for electric cars. Custom designed kitchen with pantry and sleek quartz countertops. Original paneling reused as wainscot and original siding for doors to retain history. Terrace level space can easily be separate accessory dwelling. Highly sought after Venable Elementary is only 1/2 mile away. Walk to Marie Bette for fresh croissants. Home is one of 4 houses in the neighborhood built by 2 brothers inspired by their trip to California. Come see this California dreaming home.
This property is off market, which means it's not currently listed for sale or rent on Zillow. This may be different from what's available on other websites or public sources.

