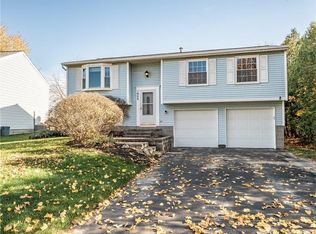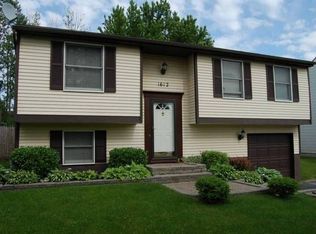Closed
$287,000
1610 Waterford Rd, Walworth, NY 14568
3beds
1,460sqft
Single Family Residence
Built in 1985
0.25 Acres Lot
$297,800 Zestimate®
$197/sqft
$2,215 Estimated rent
Home value
$297,800
Estimated sales range
Not available
$2,215/mo
Zestimate® history
Loading...
Owner options
Explore your selling options
What's special
Welcome HOME To 1610 Waterford Rd! A Nearly 1500 sq ft Raised Ranch, Beautifully Updated & Completely Move In Ready, Truly Inviting In Every Way. Open Layout Features Updated Kitchen with Granite Countertops, Breakfast Bar & SS Appliances. Flooded With Natural Light, Slider Doors Open To Your 2 Story Deck, Just In Time For Summer Nights, Overlooking A HUGE Park Like Backyard. Upstairs You'll Find 3 Generously Sized Bedrooms with Large Closets & A Handsomely Updated Full Bath. Downstairs You'll Find An Oversized Family Room or Even A FOURTH Bedroom/PlayRoom (Recently Dry Locked, Redone Drywall, Wainscoting, Trim, Flooring & Insulation) with Updated Powder Room Attached. This Area Truly Checks Every Box For Guests & The Ideal Entertainment Space. Upgrades Include Whole House Dehumidifier (22'), Furnace & AC (19'), SS Appliances (22'-24), Concrete Walkway/Steps (23') and MORE! Walking Distance to Gananda Elementary School, Parks, Dining & Shopping. Come Discover All There Is To Love & Schedule Your Showing Today! OPEN HOUSE - Sat 4/12 11am-12pm. Offers Due 4/15 at 4p.
Zillow last checked: 8 hours ago
Listing updated: June 25, 2025 at 03:51pm
Listed by:
Susan E. Glenz 585-340-4940,
Keller Williams Realty Greater Rochester
Bought with:
Philip Pizzingrilli, 10401353500
Tru Agent Real Estate
Source: NYSAMLSs,MLS#: R1598621 Originating MLS: Rochester
Originating MLS: Rochester
Facts & features
Interior
Bedrooms & bathrooms
- Bedrooms: 3
- Bathrooms: 2
- Full bathrooms: 1
- 1/2 bathrooms: 1
Bedroom 1
- Level: Second
Bedroom 1
- Level: Second
Bedroom 2
- Level: Second
Bedroom 2
- Level: Second
Bedroom 3
- Level: Second
Bedroom 3
- Level: Second
Dining room
- Level: Second
Dining room
- Level: Second
Kitchen
- Level: Second
Kitchen
- Level: Second
Living room
- Level: Second
Living room
- Level: Second
Heating
- Gas, Forced Air
Cooling
- Central Air
Appliances
- Included: Dryer, Dishwasher, Exhaust Fan, Electric Oven, Electric Range, Gas Water Heater, Microwave, Refrigerator, Range Hood, Washer, Humidifier
- Laundry: In Basement
Features
- Breakfast Bar, Ceiling Fan(s), Entrance Foyer, Eat-in Kitchen, Separate/Formal Living Room, Granite Counters, Kitchen Island, Pantry, Sliding Glass Door(s), Solid Surface Counters, Programmable Thermostat
- Flooring: Carpet, Ceramic Tile, Hardwood, Laminate, Varies
- Doors: Sliding Doors
- Windows: Thermal Windows
- Basement: Partial,Partially Finished,Sump Pump
- Has fireplace: No
Interior area
- Total structure area: 1,460
- Total interior livable area: 1,460 sqft
- Finished area below ground: 420
Property
Parking
- Total spaces: 2
- Parking features: Attached, Underground, Garage, Driveway, Garage Door Opener
- Attached garage spaces: 2
Features
- Levels: One
- Stories: 1
- Patio & porch: Deck
- Exterior features: Blacktop Driveway, Deck
Lot
- Size: 0.25 Acres
- Features: Rectangular, Rectangular Lot, Residential Lot
Details
- Parcel number: 54440006211300089219340000
- Special conditions: Standard
- Other equipment: Generator
Construction
Type & style
- Home type: SingleFamily
- Architectural style: Raised Ranch
- Property subtype: Single Family Residence
Materials
- Vinyl Siding, Copper Plumbing
- Foundation: Block
- Roof: Asphalt
Condition
- Resale
- Year built: 1985
Utilities & green energy
- Electric: Circuit Breakers
- Sewer: Connected
- Water: Connected, Public
- Utilities for property: Cable Available, Electricity Connected, High Speed Internet Available, Sewer Connected, Water Connected
Community & neighborhood
Location
- Region: Walworth
Other
Other facts
- Listing terms: Cash,Conventional,FHA,VA Loan
Price history
| Date | Event | Price |
|---|---|---|
| 6/17/2025 | Sold | $287,000+43.6%$197/sqft |
Source: | ||
| 4/16/2025 | Pending sale | $199,900$137/sqft |
Source: | ||
| 4/10/2025 | Listed for sale | $199,900+14.2%$137/sqft |
Source: | ||
| 8/27/2021 | Sold | $175,000+0.1%$120/sqft |
Source: | ||
| 7/3/2021 | Pending sale | $174,900$120/sqft |
Source: | ||
Public tax history
| Year | Property taxes | Tax assessment |
|---|---|---|
| 2024 | -- | $154,300 |
| 2023 | -- | $154,300 |
| 2022 | -- | $154,300 |
Find assessor info on the county website
Neighborhood: 14568
Nearby schools
GreatSchools rating
- 4/10Richard Mann Elementary SchoolGrades: PK-5Distance: 0.7 mi
- 5/10Gananda Middle SchoolGrades: 6-8Distance: 0.4 mi
- 8/10Ruben A Cirillo High SchoolGrades: 9-12Distance: 0.6 mi
Schools provided by the listing agent
- Elementary: Richard Mann Elementary
- Middle: Gananda Middle
- High: Ruben A Cirillo High
- District: Gananda
Source: NYSAMLSs. This data may not be complete. We recommend contacting the local school district to confirm school assignments for this home.

