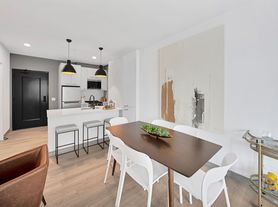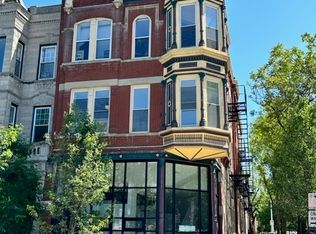Bright & modern 2 bed/2 bath in prime Lincoln Park with parking included! South-facing home with hardwood floors, granite/stainless kitchen, in-unit laundry, and soaring concrete ceilings for quiet living. Large private deck + shared rooftop with skyline views. Heated garage parking available. Building offers fitness room, ButterflyMX entry system, bike storage, and additional storage (annual fee). Steps to Pequod's, parks, cafes, boutiques, Mariano's, Whole Foods, and easy access to transit, Metra, and I-90/94.
House for rent
$2,950/mo
1610 W Fullerton Ave UNIT 404, Chicago, IL 60614
2beds
1,065sqft
Price may not include required fees and charges.
Singlefamily
Available now
Cats, dogs OK
Central air
In unit laundry
1 Attached garage space parking
Natural gas, forced air
What's special
In-unit laundryHardwood floorsLarge private deck
- 3 days |
- -- |
- -- |
Travel times
Zillow can help you save for your dream home
With a 6% savings match, a first-time homebuyer savings account is designed to help you reach your down payment goals faster.
Offer exclusive to Foyer+; Terms apply. Details on landing page.
Facts & features
Interior
Bedrooms & bathrooms
- Bedrooms: 2
- Bathrooms: 2
- Full bathrooms: 2
Heating
- Natural Gas, Forced Air
Cooling
- Central Air
Appliances
- Included: Dishwasher, Dryer, Microwave, Range, Refrigerator, Washer
- Laundry: In Unit, Washer Hookup
Features
- Elevator, Storage
- Flooring: Hardwood
Interior area
- Total interior livable area: 1,065 sqft
Property
Parking
- Total spaces: 1
- Parking features: Attached, Garage, Covered
- Has attached garage: Yes
- Details: Contact manager
Features
- Exterior features: Attached, Bicycle storage, Carbon Monoxide Detector(s), Elevator, Elevator(s), Exercise Room, Exterior Maintenance included in rent, Garage, Gardener included in rent, Heated Garage, Heating system: Forced Air, Heating: Gas, Humidifier, In Unit, No Disability Access, On Site, Parking included in rent, Party Room, Patio, Roof Type: Rubber, Scavenger included in rent, Security Door Lock(s), Storage, Sundeck, Terrace, Washer Hookup, Water included in rent
Details
- Parcel number: 14304100551050
Construction
Type & style
- Home type: SingleFamily
- Property subtype: SingleFamily
Condition
- Year built: 2007
Utilities & green energy
- Utilities for property: Water
Community & HOA
Location
- Region: Chicago
Financial & listing details
- Lease term: Contact For Details
Price history
| Date | Event | Price |
|---|---|---|
| 10/14/2025 | Listed for rent | $2,950-9.2%$3/sqft |
Source: MRED as distributed by MLS GRID #12495423 | ||
| 10/14/2025 | Listing removed | $3,250$3/sqft |
Source: MRED as distributed by MLS GRID #12484354 | ||
| 9/30/2025 | Listed for rent | $3,250-4.3%$3/sqft |
Source: MRED as distributed by MLS GRID #12484354 | ||
| 9/30/2025 | Listing removed | $3,395$3/sqft |
Source: MRED as distributed by MLS GRID #12476417 | ||
| 9/19/2025 | Price change | $3,395-3%$3/sqft |
Source: MRED as distributed by MLS GRID #12476417 | ||

