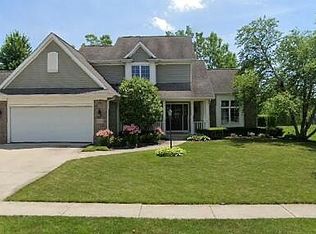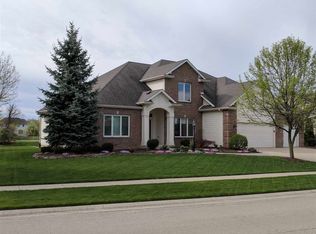Wonderful Open Floor Plan/Wall Of Windows Overlooking Lake/1st Floor Den With French Doors/1st.Floor Master With His & Her Sinks, 2 Large Closets,Separate Shower Rm,Linen Closet/Kitchen Has Island,Corner Sinks, Large Pantry/Utility Rm Has Sink,Cabinets & Drying Rod/Basement Plumbed
This property is off market, which means it's not currently listed for sale or rent on Zillow. This may be different from what's available on other websites or public sources.


