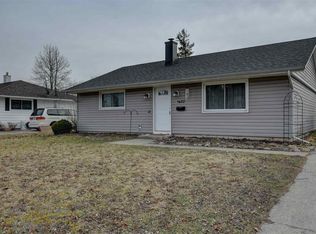For more information on this home and more, please visit www.century21fortwayne.com. Updated kitchen with oak cabinets, New carpet, new vinyl in the kitchen, new dishwasher, new microwave with hood, all new paint, roof less than 3 years old, gas heat¢ral air, fenced yard, huge 24x30 garage with bonus room, 3 bedrooms, 1 full bath, shed with power, covered patio, wired for security system, laundry/utility room, ceramic flooring in bath, mainte nance free vinyl siding. This house is as clean as can be.
This property is off market, which means it's not currently listed for sale or rent on Zillow. This may be different from what's available on other websites or public sources.

