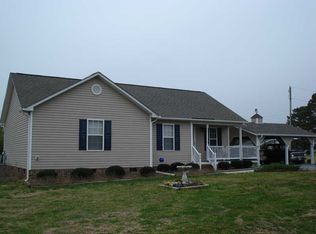MAJOR UPDATES to this sprawling home~NO subdivision/Horses Welcome~Gorgeous HARDWOODS~TONS of FRESH Paint~Kitchen boasts NEW LG Stainless Appl, Fridge & Freezor convey~NEW GRANITE~Fam Rm BRICK Nat' Gas Log Fireplce w/built-ins, Sep Living Rm~1st Floor Master~Mstr Bath Reno 08~1st Flr Bdrm w/Full Ba~Spacious Guest Rms~Office + Bonus~2 Garage + Unf BASEMENT w/2nd Freplce & 1 Garage~NEW Roof shingles 2015, NEW H2O Htr 2016~Salt Water POOL for entertaining~Conv to schools/shopping.
This property is off market, which means it's not currently listed for sale or rent on Zillow. This may be different from what's available on other websites or public sources.
