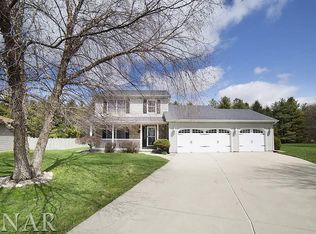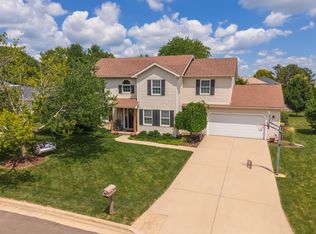Fully remodeled 3/4 bedroom, 3 full baths on park like setting with very private 175' deep lot and no backyard neighbors. Remodeled kitchen with quartz tops, cherry cabinets (slow close and slide out trays), tile backsplash, stainless-steel appliances and pantry! Sliding door from kitchen to newer deck and patio. Large living room with cathedral ceilings and dining area. large master suite with 2 closets and Private remodeled bath with tiled shower and HEATED TILE FLOOR! Fully finished lower level with family room with gas fireplace, bar room, full bath and rec room or 4th bedroom. New paint '21, new roof '21, new furnace and A/C '18, new deck '18 This home is in move in condition!
This property is off market, which means it's not currently listed for sale or rent on Zillow. This may be different from what's available on other websites or public sources.

