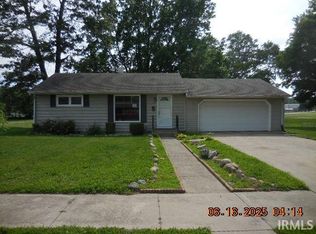Beautiful 4 bedroom 2 full bath bi-level located close to the school, park and shopping. 1856 sq ft of living space, kitchen includes appliances, ceramic tile flooring in kitchen and dining room, living room & family room, 2 car attached garage, large corner lot, deck, patio with firepit.
This property is off market, which means it's not currently listed for sale or rent on Zillow. This may be different from what's available on other websites or public sources.
