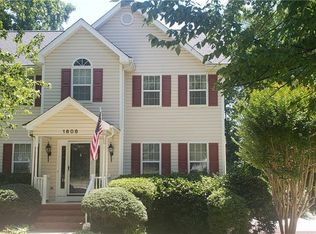You will feel like you walked into a magazine when you open the front door! Meticulously maintained all on one-level split bedroom plan w/volume ceilings throughout! Den w/built-in shelves, fpl & door to porch. Kitchen w/tile floor, 42" cabs & tile backsplash, refrig plus break area. Double doors open to master suite w/corner jet tub, sep tile shower, oversized dual vanity, huge walk-in & door to covered porch too. Laundry w/utility sink, strg bldg & convenient to shopping, restaurants & roadways...
This property is off market, which means it's not currently listed for sale or rent on Zillow. This may be different from what's available on other websites or public sources.
