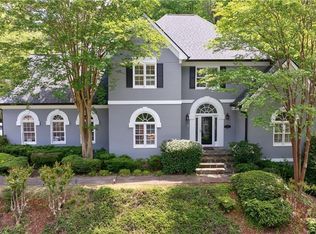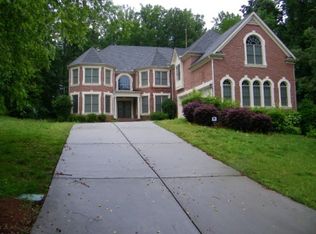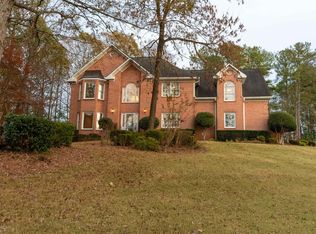Closed
$615,000
1610 Spring Arbor Ct SW, Lilburn, GA 30047
4beds
3,227sqft
Single Family Residence
Built in 1989
0.7 Acres Lot
$593,200 Zestimate®
$191/sqft
$2,834 Estimated rent
Home value
$593,200
$546,000 - $647,000
$2,834/mo
Zestimate® history
Loading...
Owner options
Explore your selling options
What's special
Welcome to your dream home located in the highly sought-after Brookwood School District! This stunning traditional home features a total of 4 bedrooms and 3.5. baths with a sizable unfinished basement full of endless potential. As you enter the home, you're greeted by a stunning 2 story foyer entrance that leads you directly into the great room featuring vaulted ceilings, plenty of natural light, a gas fireplace and custom built ins. The master bedroom is tucked away just off the great room and includes windows throughout, a vaulted tray ceiling, and a large en-suite bathroom. The kitchen is outfitted with white cabinetry that brightens up the room, a large island for cooking and entertaining, and a spacious butler's pantry. The nearby breakfast nook opens up to a sizable and bright sun room featuring floor to ceiling windows and a secondary gas fireplace. A formal dining room and spacious half bath provides the final beautiful and functional compliments to the main floor. Upstairs features an additional 3 bedrooms and 2 bathrooms, each providing plenty of space for family or guests. The large, unfinished basement offers so much added potential to an already stunning and spacious home. As you step outside, you're greeted by a serene backyard oasis featuring a stone courtyard patio, a heated, salt water, Pebble Tech pool, and a gazebo. Within the last three years, the home has received a number of upgrades including a new architectural roof and gutters, new hardwoods throughout the main, brand new HVAC units, exterior and interior paint, and plenty more. Conveniently located near shops and restaurants and close to the historic downtown Lilburn. This home is a must see!
Zillow last checked: 8 hours ago
Listing updated: December 07, 2024 at 10:44am
Listed by:
Barrett Pope 404-354-6942,
DeGolian Realty
Bought with:
John Kramer, 355584
Keller Williams Realty
Source: GAMLS,MLS#: 10331673
Facts & features
Interior
Bedrooms & bathrooms
- Bedrooms: 4
- Bathrooms: 4
- Full bathrooms: 3
- 1/2 bathrooms: 1
- Main level bathrooms: 1
- Main level bedrooms: 1
Dining room
- Features: Separate Room
Kitchen
- Features: Breakfast Area, Breakfast Bar, Breakfast Room, Kitchen Island, Walk-in Pantry
Heating
- Natural Gas, Central
Cooling
- Electric, Ceiling Fan(s), Central Air
Appliances
- Included: Dishwasher, Disposal, Dryer, Gas Water Heater, Microwave, Stainless Steel Appliance(s), Washer
- Laundry: Other
Features
- Bookcases, Double Vanity, High Ceilings, Master On Main Level, Tray Ceiling(s), Entrance Foyer, Vaulted Ceiling(s), Walk-In Closet(s), Wet Bar
- Flooring: Hardwood, Tile, Carpet
- Basement: Daylight,Exterior Entry,Full,Interior Entry,Unfinished
- Attic: Pull Down Stairs
- Number of fireplaces: 2
- Fireplace features: Family Room, Gas Log, Gas Starter, Living Room
Interior area
- Total structure area: 3,227
- Total interior livable area: 3,227 sqft
- Finished area above ground: 3,227
- Finished area below ground: 0
Property
Parking
- Parking features: Garage, Garage Door Opener, Kitchen Level, Side/Rear Entrance
- Has garage: Yes
Features
- Levels: Three Or More
- Stories: 3
- Patio & porch: Deck, Patio
- Has private pool: Yes
- Pool features: Heated, Pool/Spa Combo, In Ground
- Fencing: Fenced
- Waterfront features: No Dock Or Boathouse
- Body of water: None
Lot
- Size: 0.70 Acres
- Features: Cul-De-Sac, Private
- Residential vegetation: Partially Wooded
Details
- Additional structures: Gazebo
- Parcel number: R6072 243
Construction
Type & style
- Home type: SingleFamily
- Architectural style: Traditional
- Property subtype: Single Family Residence
Materials
- Stone, Stucco
- Roof: Composition
Condition
- Resale
- New construction: No
- Year built: 1989
Utilities & green energy
- Sewer: Septic Tank
- Water: Public
- Utilities for property: Underground Utilities, Cable Available
Community & neighborhood
Security
- Security features: Smoke Detector(s)
Community
- Community features: Walk To Schools, Near Shopping
Location
- Region: Lilburn
- Subdivision: Hidden River
HOA & financial
HOA
- Has HOA: Yes
- HOA fee: $200 annually
- Services included: Other
Other
Other facts
- Listing agreement: Exclusive Right To Sell
Price history
| Date | Event | Price |
|---|---|---|
| 12/6/2024 | Sold | $615,000-2.2%$191/sqft |
Source: | ||
| 10/23/2024 | Listed for sale | $629,000$195/sqft |
Source: | ||
| 9/4/2024 | Pending sale | $629,000$195/sqft |
Source: | ||
| 8/29/2024 | Listed for sale | $629,000$195/sqft |
Source: | ||
| 8/1/2024 | Pending sale | $629,000$195/sqft |
Source: | ||
Public tax history
Tax history is unavailable.
Neighborhood: 30047
Nearby schools
GreatSchools rating
- 8/10Head Elementary SchoolGrades: PK-5Distance: 0.9 mi
- 8/10Five Forks Middle SchoolGrades: 6-8Distance: 2.4 mi
- 9/10Brookwood High SchoolGrades: 9-12Distance: 3.2 mi
Schools provided by the listing agent
- Elementary: Head
- Middle: Five Forks
- High: Brookwood
Source: GAMLS. This data may not be complete. We recommend contacting the local school district to confirm school assignments for this home.
Get a cash offer in 3 minutes
Find out how much your home could sell for in as little as 3 minutes with a no-obligation cash offer.
Estimated market value$593,200
Get a cash offer in 3 minutes
Find out how much your home could sell for in as little as 3 minutes with a no-obligation cash offer.
Estimated market value
$593,200


