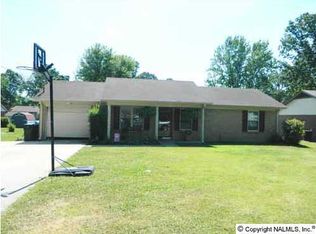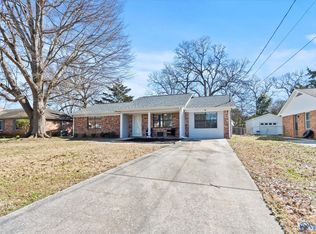Wonderful ranch home with open floor plan, wood burning fireplace in the family and kitchen area. Kitchen has breakfast bar and eating area. You'll love the big fence backyard with storage building. Sit on the covered patio and enjoy the peaceful setting. This home also has a front porch that is inviting as you enter the. Hot water heater new 2018. Roof new 2013. Come see this today!!
This property is off market, which means it's not currently listed for sale or rent on Zillow. This may be different from what's available on other websites or public sources.

