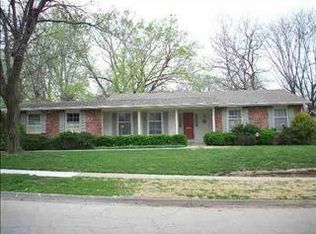Sold on 06/12/24
Price Unknown
1610 SW Withdean Rd, Topeka, KS 66611
3beds
1,947sqft
Single Family Residence, Residential
Built in 1953
0.32 Acres Lot
$275,100 Zestimate®
$--/sqft
$1,832 Estimated rent
Home value
$275,100
$253,000 - $300,000
$1,832/mo
Zestimate® history
Loading...
Owner options
Explore your selling options
What's special
You'll love the expert care afforded this spacious Knollwood ranch style home with full unfinished basement. An exquisite cut stone fireplace and oak hardwood floors grace the great room. Custom hickory wood kitchen cabinets offer excellent storage and functionality. The expansive sunroom offers a 2nd main floor living space and adjoins the 16'x16' screened deck. Ideal for those wanting the convenience of main floor livability; the redesigned 16'x12' primary bedroom offers a spacious primary bath with dual vanities, walk-in shower, laundry, and a large walk-in closet. The basement is perfect for future finish with a fireplace and egress door to the exterior. Hobbyists will love the basement potential with great lighting and plumbing already in place. Easy to own, with avg monthly electric of $206 and avg monthly gas of $79. OPEN SUNDAY 5/05 1-3PM
Zillow last checked: 8 hours ago
Listing updated: June 12, 2024 at 12:02pm
Listed by:
Cathy Lutz 785-925-1939,
Berkshire Hathaway First
Bought with:
Debbie Gillum, 00231243
Hawks R/E Professionals
Source: Sunflower AOR,MLS#: 233934
Facts & features
Interior
Bedrooms & bathrooms
- Bedrooms: 3
- Bathrooms: 3
- Full bathrooms: 2
- 1/2 bathrooms: 1
Primary bedroom
- Level: Main
- Area: 188.8
- Dimensions: 16 x 11.8
Bedroom 2
- Level: Main
- Area: 157.44
- Dimensions: 12.8 x 12.3
Bedroom 3
- Level: Main
- Area: 120
- Dimensions: 12.5 x 9.6
Dining room
- Level: Main
- Area: 102.83
- Dimensions: 11.3 x 9.1
Family room
- Level: Main
- Dimensions: Sunroom 15.8 x 15.10
Great room
- Level: Main
- Area: 333.38
- Dimensions: 21.10 x 15.8
Kitchen
- Level: Main
- Area: 144
- Dimensions: 18 x 8
Laundry
- Level: Main
Recreation room
- Level: Main
- Dimensions: 20 x 15.4 Screened Porch
Heating
- Natural Gas, 90 + Efficiency
Cooling
- Central Air
Appliances
- Included: Electric Range, Microwave, Dishwasher, Disposal, Cable TV Available
- Laundry: Main Level
Features
- Flooring: Hardwood, Ceramic Tile, Carpet
- Windows: Insulated Windows
- Basement: Concrete,Full,Walk-Out Access
- Number of fireplaces: 1
- Fireplace features: One, Wood Burning, Living Room
Interior area
- Total structure area: 1,947
- Total interior livable area: 1,947 sqft
- Finished area above ground: 1,947
- Finished area below ground: 0
Property
Parking
- Parking features: Attached, Auto Garage Opener(s)
- Has attached garage: Yes
Features
- Patio & porch: Patio, Screened
Lot
- Size: 0.32 Acres
- Features: Sidewalk
Details
- Additional structures: Shed(s)
- Parcel number: R48056
- Special conditions: Standard,Arm's Length
Construction
Type & style
- Home type: SingleFamily
- Architectural style: Ranch
- Property subtype: Single Family Residence, Residential
Materials
- Roof: Architectural Style
Condition
- Year built: 1953
Utilities & green energy
- Water: Public
- Utilities for property: Cable Available
Community & neighborhood
Location
- Region: Topeka
- Subdivision: Knollwood
Price history
| Date | Event | Price |
|---|---|---|
| 6/12/2024 | Sold | -- |
Source: | ||
| 5/4/2024 | Pending sale | $265,000$136/sqft |
Source: | ||
| 5/2/2024 | Listed for sale | $265,000$136/sqft |
Source: | ||
Public tax history
| Year | Property taxes | Tax assessment |
|---|---|---|
| 2025 | -- | $30,422 +5% |
| 2024 | $4,142 +3.7% | $28,973 +6% |
| 2023 | $3,994 +7.5% | $27,333 +11% |
Find assessor info on the county website
Neighborhood: 66611
Nearby schools
GreatSchools rating
- 5/10Jardine ElementaryGrades: PK-5Distance: 0.8 mi
- 6/10Jardine Middle SchoolGrades: 6-8Distance: 0.8 mi
- 5/10Topeka High SchoolGrades: 9-12Distance: 2.3 mi
Schools provided by the listing agent
- Elementary: Jardine Elementary School/USD 501
- Middle: Jardine Middle School/USD 501
- High: Topeka High School/USD 501
Source: Sunflower AOR. This data may not be complete. We recommend contacting the local school district to confirm school assignments for this home.
