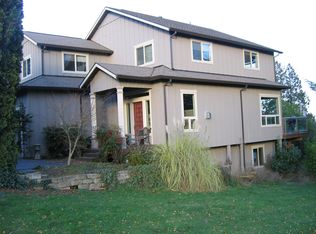Sold
$1,100,000
1610 SW Dolph Ct, Portland, OR 97219
4beds
3,237sqft
Residential, Single Family Residence
Built in 2008
6,098.4 Square Feet Lot
$947,500 Zestimate®
$340/sqft
$4,745 Estimated rent
Home value
$947,500
$881,000 - $1.00M
$4,745/mo
Zestimate® history
Loading...
Owner options
Explore your selling options
What's special
Gorgeous and like new in SW Portland! A prime example of an exquisite craftsman home that exudes charm, functionality, and privacy in one of Portland's most coveted neighborhoods! Nestled on a wide corner lot with a beautiful curb appeal, 4 bedrooms, bonus room, and a great room concept with the kitchen open to the family room, nook and dining room. The outstanding floor plan presents an open main floor perfect for entertaining and everyday living. On the upper level you will find all of the bedrooms in this home plus a spacious and bright bonus room! The primary suite features vaulted ceilings, stunning territorial views and a beautifully updated primary ensuite with a soaking tub, walk-in shower and walk-in closet. The private backyard offers the ideal place to entertain with a spacious, sun-exposed and PRIVATE deck, patio and covered hot tub! Perfectly located in the desirable South Burlingame area, which offers proximity to the scenic Marshall Park and Tryon Creek Park! Within a short driving distance to Multnomah Village, Hillsdale and Lake Oswego, there is no shortage of things to do! [Home Energy Score = 4. HES Report at https://rpt.greenbuildingregistry.com/hes/OR10067803]
Zillow last checked: 8 hours ago
Listing updated: February 04, 2025 at 05:32am
Listed by:
Kendall Bergstrom-Delancellotti 503-572-7491,
Cascade Hasson Sotheby's International Realty,
Sean Mele 503-572-7491,
Cascade Hasson Sotheby's International Realty
Bought with:
Amy Romberg, 201226764
Windermere Realty Trust
Source: RMLS (OR),MLS#: 24147561
Facts & features
Interior
Bedrooms & bathrooms
- Bedrooms: 4
- Bathrooms: 3
- Full bathrooms: 2
- Partial bathrooms: 1
- Main level bathrooms: 1
Primary bedroom
- Features: Ensuite, Vaulted Ceiling, Wallto Wall Carpet
- Level: Upper
- Area: 238
- Dimensions: 17 x 14
Bedroom 2
- Features: Closet, Wallto Wall Carpet
- Level: Upper
- Area: 143
- Dimensions: 13 x 11
Bedroom 3
- Features: Closet, Wallto Wall Carpet
- Level: Upper
- Area: 121
- Dimensions: 11 x 11
Bedroom 4
- Features: Closet, Wallto Wall Carpet
- Level: Upper
- Area: 143
- Dimensions: 13 x 11
Dining room
- Features: Wood Floors
- Level: Main
- Area: 169
- Dimensions: 13 x 13
Family room
- Features: Deck, Fireplace, Wood Floors
- Level: Main
- Area: 330
- Dimensions: 22 x 15
Kitchen
- Features: Builtin Range, Dishwasher, Disposal, Gas Appliances, Island, Microwave, Builtin Oven, Quartz, Wood Floors
- Level: Main
- Area: 169
- Width: 13
Living room
- Features: Wood Floors
- Level: Main
- Area: 196
- Dimensions: 14 x 14
Heating
- Forced Air, Fireplace(s)
Cooling
- Central Air
Appliances
- Included: Built In Oven, Built-In Range, Dishwasher, Disposal, Microwave, Gas Appliances, Gas Water Heater, Tank Water Heater
- Laundry: Laundry Room
Features
- Ceiling Fan(s), Central Vacuum, Quartz, Closet, Kitchen Island, Vaulted Ceiling(s)
- Flooring: Wall to Wall Carpet, Wood
- Windows: Vinyl Frames
- Basement: Crawl Space
- Number of fireplaces: 1
- Fireplace features: Gas
Interior area
- Total structure area: 3,237
- Total interior livable area: 3,237 sqft
Property
Parking
- Total spaces: 2
- Parking features: Driveway, Attached
- Attached garage spaces: 2
- Has uncovered spaces: Yes
Features
- Levels: Two
- Stories: 2
- Patio & porch: Deck
- Has spa: Yes
- Spa features: Free Standing Hot Tub
- Fencing: Fenced
- Has view: Yes
- View description: Territorial
Lot
- Size: 6,098 sqft
- Features: Corner Lot, Gated, Gentle Sloping, Private, Trees, Sprinkler, SqFt 5000 to 6999
Details
- Parcel number: R247485
Construction
Type & style
- Home type: SingleFamily
- Architectural style: Craftsman
- Property subtype: Residential, Single Family Residence
Materials
- Cement Siding, Lap Siding
- Foundation: Stem Wall
- Roof: Composition
Condition
- Approximately
- New construction: No
- Year built: 2008
Utilities & green energy
- Gas: Gas
- Sewer: Public Sewer
- Water: Public
Community & neighborhood
Security
- Security features: Fire Sprinkler System
Location
- Region: Portland
Other
Other facts
- Listing terms: Cash,Conventional,FHA,VA Loan
- Road surface type: Gravel
Price history
| Date | Event | Price |
|---|---|---|
| 2/3/2025 | Sold | $1,100,000+0.5%$340/sqft |
Source: | ||
| 1/7/2025 | Pending sale | $1,095,000$338/sqft |
Source: | ||
| 11/14/2024 | Listed for sale | $1,095,000+4.3%$338/sqft |
Source: | ||
| 5/27/2022 | Sold | $1,050,000+16.7%$324/sqft |
Source: | ||
| 4/24/2022 | Pending sale | $899,900$278/sqft |
Source: | ||
Public tax history
| Year | Property taxes | Tax assessment |
|---|---|---|
| 2025 | $10,787 +3.7% | $400,720 +3% |
| 2024 | $10,399 +4% | $389,050 +3% |
| 2023 | $10,000 +6.4% | $377,720 +7.2% |
Find assessor info on the county website
Neighborhood: Markham
Nearby schools
GreatSchools rating
- 9/10Capitol Hill Elementary SchoolGrades: K-5Distance: 0.2 mi
- 8/10Jackson Middle SchoolGrades: 6-8Distance: 1.3 mi
- 8/10Ida B. Wells-Barnett High SchoolGrades: 9-12Distance: 1.1 mi
Schools provided by the listing agent
- Elementary: Capitol Hill
- Middle: Jackson
- High: Ida B Wells
Source: RMLS (OR). This data may not be complete. We recommend contacting the local school district to confirm school assignments for this home.
Get a cash offer in 3 minutes
Find out how much your home could sell for in as little as 3 minutes with a no-obligation cash offer.
Estimated market value
$947,500
Get a cash offer in 3 minutes
Find out how much your home could sell for in as little as 3 minutes with a no-obligation cash offer.
Estimated market value
$947,500
