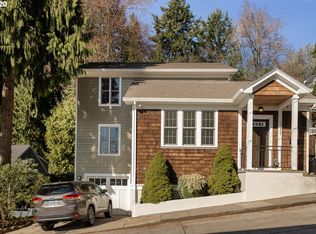Sold
$631,000
1610 SW Broadway Dr, Portland, OR 97201
3beds
2,179sqft
Residential, Single Family Residence
Built in 1896
3,049.2 Square Feet Lot
$656,600 Zestimate®
$290/sqft
$3,165 Estimated rent
Home value
$656,600
$617,000 - $703,000
$3,165/mo
Zestimate® history
Loading...
Owner options
Explore your selling options
What's special
Picturesque Queen Anne Victorian oozing with elegant charm but loaded with infrastructure updates! The wraparound porch with intricate details welcomes you and your guests. Step inside and your eyes will delight over the beautiful hardwood floors, vintage light fixtures, multiple stained glass and built-in features. Spacious main floor with living room and gas fireplace, formal dining room, den for work or play and full bath. All three bedrooms have skylights and are upstairs along with a full bath sporting heated floor. White picket fence and luscious landscaping is the curb appeal cherry on top. Easy parking with 2-car length driveway off Brae Mar, plus tuck under garage and roomy basement for storage and hobbies. Quick access to trail systems in Marquam Nature Preserve plus a ton of secret gardenesque hidden stairs. Minutes to city & top schools! [Home Energy Score = 2. HES Report at https://rpt.greenbuildingregistry.com/hes/OR10219166]
Zillow last checked: 8 hours ago
Listing updated: August 28, 2023 at 03:23pm
Listed by:
Grant Williams 503-505-1407,
Urban Nest Realty
Bought with:
Cory Stevens, 200501008
Berkshire Hathaway HomeServices NW Real Estate
Source: RMLS (OR),MLS#: 23081460
Facts & features
Interior
Bedrooms & bathrooms
- Bedrooms: 3
- Bathrooms: 2
- Full bathrooms: 2
- Main level bathrooms: 1
Primary bedroom
- Features: Hardwood Floors, Skylight
- Level: Upper
- Area: 144
- Dimensions: 12 x 12
Bedroom 2
- Features: Hardwood Floors, Skylight
- Level: Upper
- Area: 132
- Dimensions: 11 x 12
Bedroom 3
- Features: Hardwood Floors, Skylight
- Level: Upper
- Area: 108
- Dimensions: 12 x 9
Dining room
- Features: Builtin Features, Formal, Hardwood Floors, High Ceilings
- Level: Main
- Area: 168
- Dimensions: 14 x 12
Family room
- Features: Builtin Features, Hardwood Floors, High Ceilings
- Level: Main
- Area: 130
- Dimensions: 13 x 10
Kitchen
- Features: Cook Island, Gas Appliances, Hardwood Floors, High Ceilings
- Level: Main
- Area: 132
- Width: 11
Living room
- Features: Builtin Features, Fireplace, Hardwood Floors, High Ceilings
- Level: Main
- Area: 156
- Dimensions: 12 x 13
Heating
- Forced Air, Fireplace(s)
Cooling
- Central Air
Appliances
- Included: Dishwasher, Free-Standing Gas Range, Free-Standing Refrigerator, Stainless Steel Appliance(s), Washer/Dryer, Gas Appliances, Electric Water Heater
- Laundry: Laundry Room
Features
- Granite, High Ceilings, High Speed Internet, Wainscoting, Built-in Features, Sink, Formal, Cook Island
- Flooring: Hardwood, Heated Tile, Slate, Tile
- Windows: Wood Frames, Skylight(s)
- Basement: Partially Finished,Storage Space
- Number of fireplaces: 1
- Fireplace features: Gas
Interior area
- Total structure area: 2,179
- Total interior livable area: 2,179 sqft
Property
Parking
- Total spaces: 1
- Parking features: Driveway, Off Street, Garage Door Opener, Attached, Tuck Under
- Attached garage spaces: 1
- Has uncovered spaces: Yes
Features
- Stories: 3
- Patio & porch: Covered Deck, Covered Patio, Porch
- Exterior features: Garden, Water Feature, Yard
- Has view: Yes
- View description: Trees/Woods
Lot
- Size: 3,049 sqft
- Features: Corner Lot, Trees, Wooded, Sprinkler, SqFt 3000 to 4999
Details
- Additional structures: Workshop
- Parcel number: R174561
- Zoning: R5
Construction
Type & style
- Home type: SingleFamily
- Architectural style: Victorian
- Property subtype: Residential, Single Family Residence
Materials
- Cement Siding, Wood Siding
- Roof: Composition
Condition
- Resale
- New construction: No
- Year built: 1896
Utilities & green energy
- Gas: Gas
- Sewer: Public Sewer
- Water: Public
- Utilities for property: Cable Connected, DSL
Community & neighborhood
Security
- Security features: None, Fire Sprinkler System
Location
- Region: Portland
- Subdivision: Southwest Hills
Other
Other facts
- Listing terms: Cash,Conventional
- Road surface type: Concrete, Paved
Price history
| Date | Event | Price |
|---|---|---|
| 8/28/2023 | Sold | $631,000-1.3%$290/sqft |
Source: | ||
| 8/6/2023 | Pending sale | $639,000$293/sqft |
Source: | ||
| 8/1/2023 | Listed for sale | $639,000$293/sqft |
Source: | ||
| 7/18/2023 | Pending sale | $639,000$293/sqft |
Source: | ||
| 7/15/2023 | Listed for sale | $639,000+14.1%$293/sqft |
Source: | ||
Public tax history
| Year | Property taxes | Tax assessment |
|---|---|---|
| 2025 | $11,734 +7.2% | $496,750 +3% |
| 2024 | $10,944 -4.3% | $482,290 +3% |
| 2023 | $11,440 -3.1% | $468,250 +3% |
Find assessor info on the county website
Neighborhood: Southwest Hills
Nearby schools
GreatSchools rating
- 9/10Ainsworth Elementary SchoolGrades: K-5Distance: 0.3 mi
- 5/10West Sylvan Middle SchoolGrades: 6-8Distance: 3.1 mi
- 8/10Lincoln High SchoolGrades: 9-12Distance: 1 mi
Schools provided by the listing agent
- Elementary: Ainsworth
- Middle: West Sylvan
- High: Lincoln
Source: RMLS (OR). This data may not be complete. We recommend contacting the local school district to confirm school assignments for this home.
Get a cash offer in 3 minutes
Find out how much your home could sell for in as little as 3 minutes with a no-obligation cash offer.
Estimated market value
$656,600
Get a cash offer in 3 minutes
Find out how much your home could sell for in as little as 3 minutes with a no-obligation cash offer.
Estimated market value
$656,600
