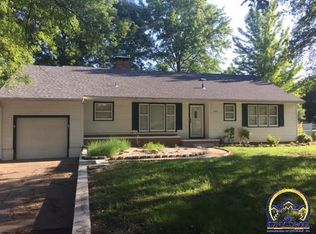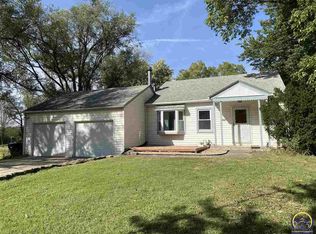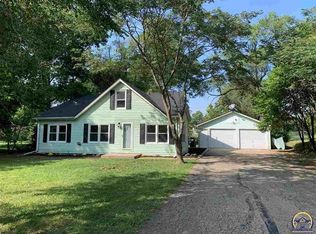Sold on 07/22/24
Price Unknown
1610 SW 33rd St, Topeka, KS 66611
3beds
974sqft
Single Family Residence, Residential
Built in 1952
0.52 Acres Lot
$142,400 Zestimate®
$--/sqft
$1,040 Estimated rent
Home value
$142,400
$132,000 - $152,000
$1,040/mo
Zestimate® history
Loading...
Owner options
Explore your selling options
What's special
This adorable ranch home on a 1/2 acre lot in SW Topeka is ready to be seen! With a massive back yard and covered front and back porch areas, the spacious outdoor spaces are an added bonus. The large driveway has space for many additional vehicles for gatherings and the mature trees provide a lot of shade for the hot summer days. There are hardwood floors throughout the home and new flooring in the 3rd, non-confirming, bedroom. The roof is new in 2022 and the windows are newer to help with those utility bills. Get in today!
Zillow last checked: 8 hours ago
Listing updated: July 22, 2024 at 11:20am
Listed by:
Jessica Schenkel 785-817-8877,
Better Homes and Gardens Real
Bought with:
Tatum Eck, SP00235744
Eck Properties, LLC
Source: Sunflower AOR,MLS#: 234880
Facts & features
Interior
Bedrooms & bathrooms
- Bedrooms: 3
- Bathrooms: 1
- Full bathrooms: 1
Primary bedroom
- Level: Main
- Area: 110.25
- Dimensions: 10.5x10.5
Bedroom 2
- Level: Main
- Area: 110.25
- Dimensions: 10.5x10.5
Bedroom 3
- Level: Main
- Area: 115
- Dimensions: 11.5x10
Dining room
- Level: Main
- Area: 72
- Dimensions: 9x8
Kitchen
- Level: Main
- Area: 64
- Dimensions: 8x8
Laundry
- Level: Main
Living room
- Level: Main
- Area: 189
- Dimensions: 18x10.5
Heating
- Natural Gas
Cooling
- Central Air
Appliances
- Included: Gas Range, Range Hood, Microwave, Refrigerator
- Laundry: Main Level
Features
- Flooring: Hardwood, Laminate
- Doors: Storm Door(s)
- Has basement: No
- Has fireplace: No
Interior area
- Total structure area: 974
- Total interior livable area: 974 sqft
- Finished area above ground: 974
- Finished area below ground: 0
Property
Parking
- Parking features: Attached
- Has attached garage: Yes
Features
- Patio & porch: Covered, Enclosed
- Fencing: Chain Link
Lot
- Size: 0.52 Acres
Details
- Additional structures: Shed(s)
- Parcel number: R62836
- Special conditions: Standard,Arm's Length
Construction
Type & style
- Home type: SingleFamily
- Architectural style: Ranch
- Property subtype: Single Family Residence, Residential
Materials
- Vinyl Siding
- Roof: Architectural Style
Condition
- Year built: 1952
Utilities & green energy
- Water: Public
Community & neighborhood
Location
- Region: Topeka
- Subdivision: Burlingame Acre
Price history
| Date | Event | Price |
|---|---|---|
| 7/22/2024 | Sold | -- |
Source: | ||
| 7/2/2024 | Pending sale | $135,000$139/sqft |
Source: | ||
| 6/29/2024 | Listed for sale | $135,000+22.7%$139/sqft |
Source: | ||
| 11/24/2021 | Sold | -- |
Source: | ||
| 10/18/2021 | Pending sale | $110,000$113/sqft |
Source: | ||
Public tax history
| Year | Property taxes | Tax assessment |
|---|---|---|
| 2025 | -- | $15,459 +8% |
| 2024 | $1,959 +1.8% | $14,314 +6% |
| 2023 | $1,924 +11.6% | $13,503 +15% |
Find assessor info on the county website
Neighborhood: Burlingame Acres
Nearby schools
GreatSchools rating
- 5/10Jardine ElementaryGrades: PK-5Distance: 0.7 mi
- 6/10Jardine Middle SchoolGrades: 6-8Distance: 0.7 mi
- 5/10Topeka High SchoolGrades: 9-12Distance: 3 mi
Schools provided by the listing agent
- Elementary: Jardine Elementary School/USD 501
- Middle: Jardine Middle School/USD 501
- High: Topeka High School/USD 501
Source: Sunflower AOR. This data may not be complete. We recommend contacting the local school district to confirm school assignments for this home.


