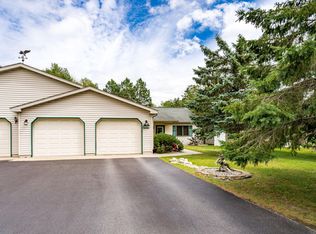Closed
$325,000
1610 SE 3rd Ave, Grand Rapids, MN 55744
2beds
1,612sqft
Twin Home
Built in 2006
7,840.8 Square Feet Lot
$324,800 Zestimate®
$202/sqft
$1,864 Estimated rent
Home value
$324,800
Estimated sales range
Not available
$1,864/mo
Zestimate® history
Loading...
Owner options
Explore your selling options
What's special
Welcome to easy living in this beautifully maintained 2-bedroom, 2-bath townhome nestled in a desirable neighborhood close to shopping, dining, and everyday conveniences. This spacious, slab-on-grade home offers the comfort of one-level living, central air conditioning and radiant in-floor heat throughout — including the insulated, finished drywall, and heated attached double garage! Step inside to a bright and open layout featuring a generous living space, perfect for relaxing or entertaining. The primary suite offers a full bath and an expansive walk-in closet. You'll also enjoy the added functionality of a well-appointed laundry room with extra storage. Outside, a charming back patio overlooks the low-maintenance yard, offering a peaceful spot for morning coffee or evening gatherings. With public utilities, no HOA fees, and minimal upkeep, this property is a perfect blend of comfort, convenience, and value. Don’t miss your chance to enjoy all the benefits of a well-designed, move-in-ready townhome in a fantastic location!
Zillow last checked: 8 hours ago
Listing updated: June 20, 2025 at 09:37am
Listed by:
Jordan T. Osse 218-256-1364,
CENTURY 21 LAND OF LAKES
Bought with:
Jordan T. Osse
CENTURY 21 LAND OF LAKES
Source: NorthstarMLS as distributed by MLS GRID,MLS#: 6723597
Facts & features
Interior
Bedrooms & bathrooms
- Bedrooms: 2
- Bathrooms: 2
- Full bathrooms: 1
- 3/4 bathrooms: 1
Bedroom 1
- Level: Main
- Area: 210 Square Feet
- Dimensions: 14x15
Bedroom 2
- Level: Main
- Area: 120 Square Feet
- Dimensions: 10x12
Dining room
- Level: Main
- Area: 110 Square Feet
- Dimensions: 10x11
Foyer
- Level: Main
- Area: 44 Square Feet
- Dimensions: 4x11
Kitchen
- Level: Main
- Area: 143 Square Feet
- Dimensions: 11x13
Laundry
- Level: Main
- Area: 84 Square Feet
- Dimensions: 7x12
Living room
- Level: Main
- Area: 360 Square Feet
- Dimensions: 15x24
Heating
- Boiler, Radiant Floor
Cooling
- Central Air
Features
- Basement: None
- Has fireplace: No
Interior area
- Total structure area: 1,612
- Total interior livable area: 1,612 sqft
- Finished area above ground: 1,612
- Finished area below ground: 0
Property
Parking
- Total spaces: 2
- Parking features: Attached
- Attached garage spaces: 2
Accessibility
- Accessibility features: Doors 36"+, Grab Bars In Bathroom, No Stairs Internal
Features
- Levels: One
- Stories: 1
Lot
- Size: 7,840 sqft
- Dimensions: 60 x 130
Details
- Foundation area: 1612
- Parcel number: 915880120
- Zoning description: Residential-Single Family
Construction
Type & style
- Home type: SingleFamily
- Property subtype: Twin Home
- Attached to another structure: Yes
Materials
- Vinyl Siding
Condition
- Age of Property: 19
- New construction: No
- Year built: 2006
Utilities & green energy
- Gas: Natural Gas
- Sewer: City Sewer/Connected
- Water: City Water/Connected
Community & neighborhood
Location
- Region: Grand Rapids
- Subdivision: Kellin 1st Add
HOA & financial
HOA
- Has HOA: No
Price history
| Date | Event | Price |
|---|---|---|
| 6/20/2025 | Sold | $325,000-1.5%$202/sqft |
Source: | ||
| 6/3/2025 | Pending sale | $329,900$205/sqft |
Source: | ||
| 5/23/2025 | Listed for sale | $329,900+78.3%$205/sqft |
Source: | ||
| 1/15/2015 | Sold | $185,000-11.9%$115/sqft |
Source: | ||
| 9/16/2014 | Listed for sale | $209,900-11%$130/sqft |
Source: Coldwell Banker Northwoods Realty #9925498 | ||
Public tax history
| Year | Property taxes | Tax assessment |
|---|---|---|
| 2024 | -- | -- |
| 2023 | $3,951 +20.5% | $266,870 |
| 2022 | $3,279 +18.2% | -- |
Find assessor info on the county website
Neighborhood: 55744
Nearby schools
GreatSchools rating
- 7/10West Rapids ElementaryGrades: K-5Distance: 2 mi
- 5/10Robert J. Elkington Middle SchoolGrades: 6-8Distance: 2.1 mi
- 7/10Grand Rapids Senior High SchoolGrades: 9-12Distance: 2.5 mi

Get pre-qualified for a loan
At Zillow Home Loans, we can pre-qualify you in as little as 5 minutes with no impact to your credit score.An equal housing lender. NMLS #10287.
