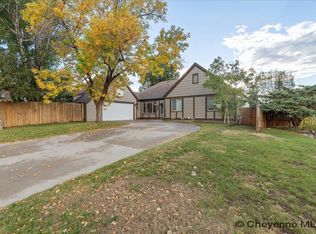Sold
Price Unknown
1610 S Trail Way Rd, Cheyenne, WY 82007
4beds
2,050sqft
City Residential, Residential
Built in 1993
6,534 Square Feet Lot
$348,000 Zestimate®
$--/sqft
$2,221 Estimated rent
Home value
$348,000
$324,000 - $372,000
$2,221/mo
Zestimate® history
Loading...
Owner options
Explore your selling options
What's special
Lovely Ranch style home just blocks from schools - grades K-12th, This home has vaulted ceilings, living room with fireplace & formal dining room. Primary bedroom with en-suite bathroom. There are 4 bedroom & 3 bathrooms. Full finished basement with large family room, 2 bedrooms, full bathroom & a storage room. 2 car garage & a patio.
Zillow last checked: 8 hours ago
Listing updated: June 10, 2025 at 12:07pm
Listed by:
Marilyn Thomasee 307-630-5080,
#1 Properties
Bought with:
Mistie Woods
#1 Properties
Source: Cheyenne BOR,MLS#: 96355
Facts & features
Interior
Bedrooms & bathrooms
- Bedrooms: 4
- Bathrooms: 3
- Full bathrooms: 2
- 1/2 bathrooms: 1
- Main level bathrooms: 2
Primary bedroom
- Level: Main
- Area: 182
- Dimensions: 14 x 13
Bedroom 2
- Level: Main
- Area: 110
- Dimensions: 11 x 10
Bedroom 3
- Level: Basement
- Area: 221
- Dimensions: 17 x 13
Bedroom 4
- Level: Basement
- Area: 121
- Dimensions: 11 x 11
Bathroom 1
- Features: Full
- Level: Main
Bathroom 2
- Features: 3/4
- Level: Main
Bathroom 3
- Features: Full
- Level: Basement
Dining room
- Level: Main
- Area: 110
- Dimensions: 11 x 10
Family room
- Level: Basement
- Area: 315
- Dimensions: 21 x 15
Kitchen
- Level: Main
- Area: 99
- Dimensions: 11 x 9
Living room
- Level: Main
- Area: 240
- Dimensions: 16 x 15
Basement
- Area: 1025
Heating
- Forced Air, Natural Gas
Appliances
- Included: Dishwasher, Disposal, Range, Refrigerator
- Laundry: In Basement
Features
- Eat-in Kitchen, Rec Room, Separate Dining, Vaulted Ceiling(s), Walk-In Closet(s)
- Basement: Interior Entry
- Number of fireplaces: 1
- Fireplace features: One, Gas
Interior area
- Total structure area: 2,050
- Total interior livable area: 2,050 sqft
- Finished area above ground: 1,025
Property
Parking
- Total spaces: 2
- Parking features: 2 Car Attached, Garage Door Opener
- Attached garage spaces: 2
Accessibility
- Accessibility features: None
Features
- Patio & porch: Patio, Covered Porch
Lot
- Size: 6,534 sqft
- Dimensions: 6500
Details
- Parcel number: 13660730701100
- Special conditions: None of the Above
Construction
Type & style
- Home type: SingleFamily
- Architectural style: Ranch
- Property subtype: City Residential, Residential
Materials
- Brick, Wood/Hardboard, Vinyl Siding
- Foundation: Basement, Walk-Up
- Roof: Composition/Asphalt
Condition
- New construction: No
- Year built: 1993
Utilities & green energy
- Electric: Black Hills Energy
- Gas: Black Hills Energy
- Sewer: City Sewer
- Water: Public
- Utilities for property: Cable Connected
Green energy
- Energy efficient items: None
Community & neighborhood
Location
- Region: Cheyenne
- Subdivision: Big Sky Estates
Other
Other facts
- Listing agreement: N
- Listing terms: Cash,Conventional,FHA,VA Loan
Price history
| Date | Event | Price |
|---|---|---|
| 6/9/2025 | Sold | -- |
Source: | ||
| 5/30/2025 | Pending sale | $354,900$173/sqft |
Source: | ||
| 3/12/2025 | Listed for sale | $354,900$173/sqft |
Source: | ||
Public tax history
Tax history is unavailable.
Neighborhood: 82007
Nearby schools
GreatSchools rating
- 3/10Goins Elementary SchoolGrades: PK-6Distance: 0.6 mi
- 2/10Johnson Junior High SchoolGrades: 7-8Distance: 0.4 mi
- 2/10South High SchoolGrades: 9-12Distance: 0.3 mi
