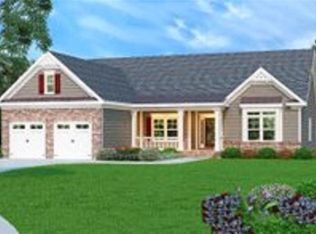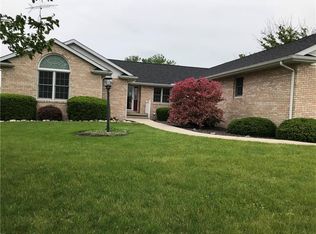This new construction home is ready to go! The open concept home has a great kitchen that is open to the living room, breakfast and dining area. Home has carpet in the bedrooms with ceramic in baths and top of the line laminate in the living areas. Master suite has soaker tub, no step shower and large walk in closet. One year builders warranty starts on the day you move in. All top of the line appliances carry own warranty. Come see this home that sits on the edge of town, with nearly an acre and all city utilities.
This property is off market, which means it's not currently listed for sale or rent on Zillow. This may be different from what's available on other websites or public sources.

