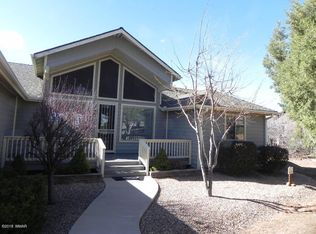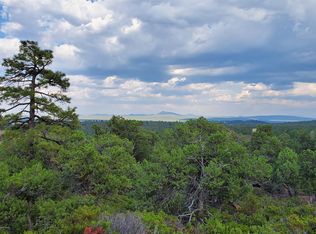Closed
$865,000
1610 S Canyon Ridge Trl, Show Low, AZ 85901
3beds
3baths
2,579sqft
Single Family Residence
Built in 2003
1.07 Acres Lot
$855,000 Zestimate®
$335/sqft
$2,791 Estimated rent
Home value
$855,000
$752,000 - $966,000
$2,791/mo
Zestimate® history
Loading...
Owner options
Explore your selling options
What's special
Mountain Luxury with Unrivaled Views
Tucked away in one of the most sought-after communities, Sierra Pines- this stunning 3 bedroom, 3 bathroom retreat spans 2,579 square feet and is set on just over an acre of lushly wooded, manicured land. Beautifully maintained inside and out, this home features freshly stained decks that frame some of the most breathtaking views in the White Mountains.
Step inside and be captivated by soaring vaulted ceilings adorned with rich wood tongue and groove, an inviting dual-sided fireplace, and a thoughtfully designed open-concept layout. A gourmet kitchen awaits, boasting granite and butcher block counters, dual sinks, custom cabinetry, stainless steel appliances, and slate tile flooring. The formal dining area is perfect for intimate dinners, while the cozy loft adds a touch of versatility.
Designed for both luxury and convenience, the home is equipped with a recirculating pump hot water system, delivering instant hot water throughout, along with a soft water system for added comfort. A heated paver driveway with an advanced sensor system ensures effortless winters, while two spacious master suites offer spa-like bathrooms and peaceful retreats. Storage is abundant, with a pantry room off the garage, an overhead storage system, and additional storage beneath the home.
At the heart of this mountain retreat are three expansive decks, each offering jaw-dropping panoramic views that stretch across the pines and distant peaks. Whether it's morning coffee, sunset gatherings, or evenings by the outdoor fire pit, these outdoor living spaces elevate every moment. The beautifully landscaped backyard completes the experience with a tranquil waterfall, creating a peaceful retreat where you can unwind to the soothing sounds of flowing water.
For those with a green thumb or a love for fresh ingredients, the property also features three large raised garden beds thoughtfully placed for sunlight and ease of use, offering the perfect space to grow vegetables, herbs, or flowers.
Located in a prestigious site-built homes-only neighborhood where spacious lots offer privacy and serenity, this mountain escape offers the perfect balance of elegance, nature, and comfort.
More than just a home, this is a place to reconnectwith nature, with loved ones, and with the quiet joy of mountain living.
Zillow last checked: 8 hours ago
Listing updated: November 20, 2025 at 10:37am
Listed by:
Craig LeFevre 402-570-1173,
Torreon Realty,
Janae Stroud 480-695-9107,
Torreon Realty
Bought with:
Lisa E O'Connell, BR645040000
Frank M. Smith & Associates - Main
Source: WMAOR,MLS#: 255291
Facts & features
Interior
Bedrooms & bathrooms
- Bedrooms: 3
- Bathrooms: 3
Primary bedroom
- Level: First
- Area: 295.38
- Dimensions: 16.41 x 18
Bedroom 2
- Level: First
Bedroom 3
- Level: Second
- Area: 93.52
- Dimensions: 15.56 x 6.01
Dining room
- Level: First
Kitchen
- Level: First
Living room
- Level: First
Heating
- Natural Gas, Forced Air, Wood
Cooling
- Central Air
Appliances
- Laundry: Utility Room
Features
- Master Downstairs, Vaulted Ceiling(s), Shower, Double Vanity, Full Bath, Formal Dining Room, Breakfast Bar, Split Bedroom
- Flooring: Carpet, Tile
- Windows: Double Pane Windows
- Has fireplace: Yes
- Fireplace features: Living Room, Wood Burning Stove, Gas
Interior area
- Total structure area: 2,579
- Total interior livable area: 2,579 sqft
Property
Parking
- Parking features: Heated Drive/Walkway, Garage Door Opener
- Has garage: Yes
- Has uncovered spaces: Yes
Features
- Levels: Two
- Stories: 2
- Patio & porch: Deck
- Exterior features: Rain Gutters
- Fencing: Chain Link
- Has view: Yes
- View description: Panoramic
Lot
- Size: 1.07 Acres
- Dimensions: Sierra Pines Unit #2:Lot 61 Per Plat 18-24, 25 & 2
- Features: Wooded, Tall Pines On Lot, Landscaped
Details
- Additional parcels included: No
- Parcel number: 21044061
Construction
Type & style
- Home type: SingleFamily
- Architectural style: Cabin
- Property subtype: Single Family Residence
Materials
- Wood Frame, Log
- Foundation: Stemwall
- Roof: Shingle,Pitched
Condition
- Year built: 2003
Utilities & green energy
- Utilities for property: Sewer Available, APS, Electricity Connected, Water Connected
Community & neighborhood
Security
- Security features: Smoke Detector(s)
Location
- Region: Show Low
- Subdivision: Sierra Pines
HOA & financial
HOA
- Has HOA: Yes
- HOA fee: $138 annually
- Association name: Yes
Other
Other facts
- Ownership type: No
- Road surface type: Paved
Price history
| Date | Event | Price |
|---|---|---|
| 11/20/2025 | Sold | $865,000-1.7%$335/sqft |
Source: | ||
| 10/28/2025 | Pending sale | $880,000$341/sqft |
Source: | ||
| 8/28/2025 | Listed for sale | $880,000$341/sqft |
Source: | ||
| 8/21/2025 | Pending sale | $880,000$341/sqft |
Source: | ||
| 4/7/2025 | Listed for sale | $880,000+102.3%$341/sqft |
Source: | ||
Public tax history
| Year | Property taxes | Tax assessment |
|---|---|---|
| 2026 | $3,705 +4.7% | $69,681 +3.4% |
| 2025 | $3,537 +1.8% | $67,410 +1% |
| 2024 | $3,473 +6.7% | $66,730 -14.7% |
Find assessor info on the county website
Neighborhood: 85901
Nearby schools
GreatSchools rating
- 5/10Nikolaus Homestead Elementary SchoolGrades: K-5Distance: 1.4 mi
- 6/10Show Low Junior High SchoolGrades: 6-8Distance: 1.4 mi
- 3/10Show Low High SchoolGrades: 9-12Distance: 1.8 mi
Get pre-qualified for a loan
At Zillow Home Loans, we can pre-qualify you in as little as 5 minutes with no impact to your credit score.An equal housing lender. NMLS #10287.

