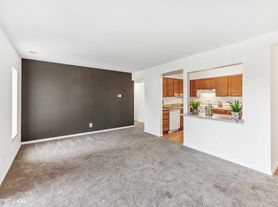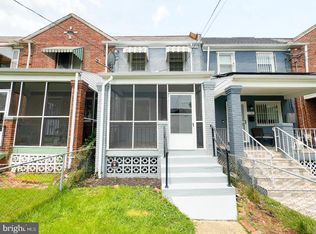Newly renovated top to bottom, fully furnished, light-filled rowhouse. Minimum lease 30 days.
2 bedroom, 1 bath 700+ Square feet. Rent is $2650 internet, trash and heat included.
Entire home no one living above or below you.
Clean, modern home on a great block in Kingman Park, just minutes walking from the vibrant H Street Corridor. This is an end unit historic rowhome featuring:
High ceilings, hardwood floors, and new windows and skylight
Brand new gourmet kitchen with dishwasher, gas stove, all stainless steel appliances, quartz countertops, and beautiful new cabinets
High-powered new HVAC to keep you comfortable
A washer/dryer combo
Ceiling fan, smart TV with Amazon FireStick to sign in your own Netflix/Hulu/premium accounts, and built-in custom closets with comfortable queen sized bed and quality linens in the primary bedroom
Second bedroom set up as home office with programmable safe
Both bathrooms are brand new as of 2025 with high-end fixtures
Private, enclosed patio perfect for entertaining and relaxing
Convenient to:
Some of DCs best bars and restaurants on H Street [we recommend Daru, Henceforth, Bullfrog Bagels, and Providencia all walkable from Rosedale]
R.F.K. Stadium grounds [15 min walk, 5 min drive]
Union Market [30 min walk, 5-10 min drive]
Union Station for metro and Amtrak service [7 min drive or 15 minutes by free H St. trolley]
The U.S. Capitol [10 min drive]
Howard University Hospital [15 min drive]
Cedar Hill Hospital [15 min drive]
Navy Yard [15 min drive]
Joint Base Anacostia-Bolling [15 min drive]
Fort McNair [15 min drive]
Professionally cleaned after every stay.
Pets will be considered on a case by case basis and with an additional deposit.
Willing to work with TDY/BAH requirements for servicemembers.
Interested applicants will be asked to complete a background/credit check as part of the application. Confirm with the listing point of contact that applications are open and home is available prior to submitting as all application fees are non-refundable.
House for rent
$2,650/mo
Fees may apply
1610 Rosedale St NE, Washington, DC 20002
2beds
712sqft
Price may not include required fees and charges. Learn more|
Single family residence
Available now
Cats, dogs OK
Central air
In unit laundry
What's special
End unit historic rowhomeLight-filled rowhouseHigh-powered new hvacBeautiful new cabinetsAll stainless steel appliancesComfortable queen sized bedFully furnished
- 36 days |
- -- |
- -- |
Zillow last checked: 8 hours ago
Listing updated: February 01, 2026 at 04:09am
District law requires that a housing provider state that the housing provider will not refuse to rent a rental unit to a person because the person will provide the rental payment, in whole or in part, through a voucher for rental housing assistance provided by the District or federal government.
Travel times
Looking to buy when your lease ends?
Consider a first-time homebuyer savings account designed to grow your down payment with up to a 6% match & a competitive APY.
Facts & features
Interior
Bedrooms & bathrooms
- Bedrooms: 2
- Bathrooms: 2
- Full bathrooms: 1
- 1/2 bathrooms: 1
Cooling
- Central Air
Appliances
- Included: Dishwasher, Disposal, Dryer, Microwave, Range Oven, Refrigerator, Washer
- Laundry: In Unit
Features
- Furnished: Yes
Interior area
- Total interior livable area: 712 sqft
Property
Parking
- Details: Contact manager
Features
- Exterior features: Garbage included in rent, Heating included in rent, Internet included in rent, Smoke Free
Details
- Parcel number: 45400261
Construction
Type & style
- Home type: SingleFamily
- Property subtype: Single Family Residence
Condition
- Year built: 1905
Utilities & green energy
- Utilities for property: Garbage, Internet
Community & HOA
Community
- Features: Smoke Free
Location
- Region: Washington
Financial & listing details
- Lease term: Contact For Details
Price history
| Date | Event | Price |
|---|---|---|
| 11/27/2025 | Listed for rent | $2,650$4/sqft |
Source: Zillow Rentals Report a problem | ||
| 9/4/2025 | Listing removed | $2,650$4/sqft |
Source: Zillow Rentals Report a problem | ||
| 8/29/2025 | Price change | $2,650-11.7%$4/sqft |
Source: Zillow Rentals Report a problem | ||
| 8/6/2025 | Price change | $3,000-9.1%$4/sqft |
Source: Zillow Rentals Report a problem | ||
| 6/6/2025 | Listed for rent | $3,300$5/sqft |
Source: Zillow Rentals Report a problem | ||
Neighborhood: Kingman Park
Nearby schools
GreatSchools rating
- 3/10Miner Elementary SchoolGrades: PK-5Distance: 0.1 mi
- 5/10Eliot-Hine Middle SchoolGrades: 6-8Distance: 0.4 mi
- 2/10Eastern High SchoolGrades: 9-12Distance: 0.5 mi

