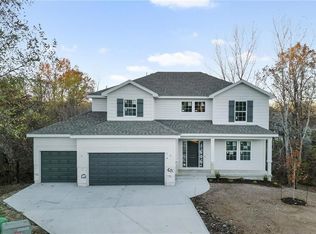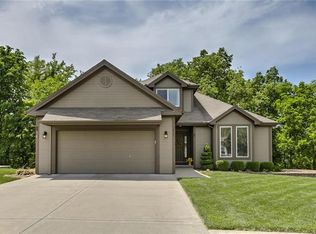Sold
Price Unknown
1610 Renea Ct, Kearney, MO 64060
3beds
1,778sqft
Single Family Residence
Built in 2006
8,712 Square Feet Lot
$345,000 Zestimate®
$--/sqft
$1,940 Estimated rent
Home value
$345,000
$317,000 - $376,000
$1,940/mo
Zestimate® history
Loading...
Owner options
Explore your selling options
What's special
This house is the vibe with it's carefully curated finishes. This magazine style picture perfect 2-story 3 bedroom 2.1 bath is ready for you to claim it. Sitting nicely on a quiet cul de sac street and backing up to a creek with trees, you've found your spot to call your own. Main level has all new flooring, fresh paint throughout, and plenty of space to spread out. Kitchen has beautiful built in pantry with additional storage added that is both beautiful and practical. Upstairs hosts all three bedrooms with laundry on bedroom level. Additional 4th bedroom is just some mud, tape and carpeting away from being finished. Need even more room? The basement is ready for you to bring your imagination with it's full size walkout stubbed for another bath.
Zillow last checked: 8 hours ago
Listing updated: November 05, 2025 at 10:48am
Listing Provided by:
Sarah Woodward 816-401-7372,
United Real Estate Kansas City
Bought with:
Kimberlie Slaton, 2023045155
ReeceNichols-KCN
Source: Heartland MLS as distributed by MLS GRID,MLS#: 2555368
Facts & features
Interior
Bedrooms & bathrooms
- Bedrooms: 3
- Bathrooms: 3
- Full bathrooms: 2
- 1/2 bathrooms: 1
Bedroom 2
- Features: Carpet, Ceiling Fan(s)
- Level: Second
- Area: 100 Square Feet
- Dimensions: 10 x 10
Bedroom 3
- Features: Carpet, Ceiling Fan(s)
- Level: Second
- Area: 100 Square Feet
- Dimensions: 10 x 10
Other
- Features: Double Vanity, Separate Shower And Tub, Walk-In Closet(s)
- Level: Second
Other
- Features: Carpet, Ceiling Fan(s)
- Level: Second
- Area: 192 Square Feet
- Dimensions: 16 x 12
Dining room
- Features: Carpet
- Level: First
- Area: 120 Square Feet
- Dimensions: 10 x 12
Great room
- Features: All Carpet, Ceiling Fan(s), Fireplace
- Level: First
- Area: 238 Square Feet
- Dimensions: 14 x 17
Kitchen
- Level: First
Laundry
- Level: Second
Heating
- Natural Gas
Cooling
- Electric
Appliances
- Included: Dishwasher, Disposal, Microwave
- Laundry: Bedroom Level
Features
- Ceiling Fan(s), Pantry
- Flooring: Carpet, Luxury Vinyl
- Windows: Thermal Windows
- Basement: Concrete,Full,Bath/Stubbed,Sump Pump,Walk-Out Access
- Number of fireplaces: 1
- Fireplace features: Great Room
Interior area
- Total structure area: 1,778
- Total interior livable area: 1,778 sqft
- Finished area above ground: 1,778
- Finished area below ground: 0
Property
Parking
- Total spaces: 2
- Parking features: Attached, Garage Faces Front
- Attached garage spaces: 2
Features
- Patio & porch: Deck, Patio, Porch
- Spa features: Bath
Lot
- Size: 8,712 sqft
- Features: City Lot
Details
- Parcel number: 07919000329.00
Construction
Type & style
- Home type: SingleFamily
- Architectural style: Traditional
- Property subtype: Single Family Residence
Materials
- Frame, Wood Siding
- Roof: Composition
Condition
- Year built: 2006
Utilities & green energy
- Sewer: Public Sewer
- Water: Public
Community & neighborhood
Security
- Security features: Smoke Detector(s)
Location
- Region: Kearney
- Subdivision: Brooke Haven
HOA & financial
HOA
- Has HOA: No
Other
Other facts
- Listing terms: Cash,Conventional,FHA,VA Loan
- Ownership: Private
Price history
| Date | Event | Price |
|---|---|---|
| 11/4/2025 | Sold | -- |
Source: | ||
| 9/16/2025 | Contingent | $345,000$194/sqft |
Source: | ||
| 9/3/2025 | Price change | $345,000-5.5%$194/sqft |
Source: | ||
| 7/9/2025 | Price change | $365,000-2.7%$205/sqft |
Source: | ||
| 6/6/2025 | Listed for sale | $375,000+94.4%$211/sqft |
Source: | ||
Public tax history
| Year | Property taxes | Tax assessment |
|---|---|---|
| 2025 | -- | $46,800 +9.3% |
| 2024 | $2,935 +0.3% | $42,830 |
| 2023 | $2,925 +10.4% | $42,830 +14.2% |
Find assessor info on the county website
Neighborhood: 64060
Nearby schools
GreatSchools rating
- 10/10Southview Elementary SchoolGrades: K-5Distance: 0.6 mi
- 8/10Kearney Junior High SchoolGrades: 8-9Distance: 0.7 mi
- 9/10Kearney High SchoolGrades: 10-12Distance: 0.6 mi
Schools provided by the listing agent
- Elementary: Southview
- Middle: Kearney
- High: Kearney
Source: Heartland MLS as distributed by MLS GRID. This data may not be complete. We recommend contacting the local school district to confirm school assignments for this home.
Get a cash offer in 3 minutes
Find out how much your home could sell for in as little as 3 minutes with a no-obligation cash offer.
Estimated market value
$345,000

