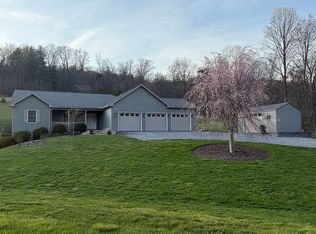After turning onto the driveway and rounding the first bend... the tree line opens to give a first glimpse at this gem sitting framed by the wooded mountain ridge and and the rolling hills below. Approaching the front door on the stone walkway and landing on the roomy front porch with a stone fa#xe7;ade the tone is set for an elegant, comfortable and natural experience. Main floor features include, hand-scraped engineered flooring, granite countertops, traditional millwork, combined kitchen/living space, large kitchen island, ceramic kitchen flooring, first floor laundry, French doors leading to patio and a hidden drawer in the stone fireplace surround to hide all of those cable boxes and cords!! Moving to the upper level and into the primary bedroom where there is a second fireplace! Primary features also include a beautiful garden tub, spacious stone shower and large walk in closet. The lower level has been completely finished and is ready for entertaining and relaxing. Also on the lower level, a recently installed a Harman pellet stove that offers efficient radiant heating in the colder months and comes with 3 tons of pellets. The walkup from this level a stone walled staircase though French doors which allow natural light to reach the space below. Beautiful and extensive hardscaping for entertaining, a stone firepit with circular bench seat, custom stone grill station, stone patio, retaining walls, exterior lighting, propane heater and a custom patio roof to end the fear of weather ruining your outdoor plans. An artesian well, the footer drains and downspouts feed the rain garden that you pass on your way into the property. The attached garage is dressed with an epoxy coated floor and a butler's pantry complete with refrigerator and upright freezer. Sitting lower on the property, the detached garage is a dream for active or outdoor loving folks with two oversize doors, a dedicated 200 amp service, workbench, wall cabinets, propane heater, shelving and plentiful lighting. Take a moment to sit on the patio and take it all in.
This property is off market, which means it's not currently listed for sale or rent on Zillow. This may be different from what's available on other websites or public sources.

