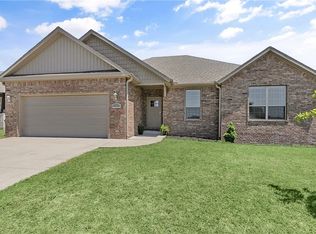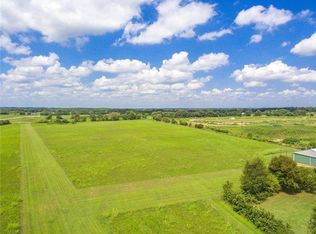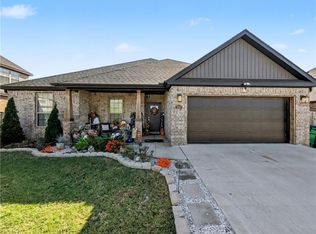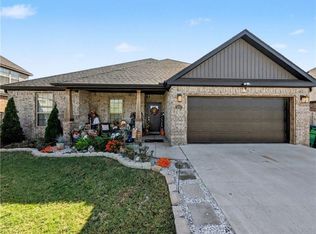Sold for $397,950 on 06/26/25
$397,950
1610 N Skyline Loop, Centerton, AR 72719
4beds
1,922sqft
Single Family Residence
Built in 2021
8,712 Square Feet Lot
$403,700 Zestimate®
$207/sqft
$2,109 Estimated rent
Home value
$403,700
$379,000 - $432,000
$2,109/mo
Zestimate® history
Loading...
Owner options
Explore your selling options
What's special
Welcome To Your Next Home! This Newer 2021 Build Checks All The Boxes — 4 Bedrooms, 2.5 Baths, And A Living Room Ready For Hanging Or Netflix Binges. Cozy Gas Fireplace? Check. Built-ins With Floating Shelves For All Your Random Decor You Swore You Needed? Double Check. The Kitchen’s Ready To Impress With An Island w/ Bar Seating For Prepping, Snacking, Dining, Or Chatting. A Gas Range For Cooking Like You Mean It, Under Cabinet Lighting, Custom Cabinets w/ Granite Tops, Eat-in Dining And So Much More That Just Says “I'm Fancy.” Primary Suite Is Basically A Spa With Dual Vanities, Two Walk-in Closets, A Soaker Tub You’ll Never Want To Leave, And A Tile Shower That Feels Good. Covered Patio For Sippin’ Morning Coffee Or Something Cold In The Evening. Durable Wood Look Tile In All The Busy Spots, Plush Carpet Where It Counts. Split Floorplan. Oh — And You Can Actually Walk To Gamble Elementary And Bentonville West. No Car Line Meltdowns Required. This One Is Hard To Beat! Come See.
Zillow last checked: 8 hours ago
Listing updated: June 30, 2025 at 08:16am
Listed by:
Patrick Kuhlman sold@nexthomenwa.com,
NextHome NWA Pro Realty
Bought with:
Jakey Vernetti, SA00079001
Better Homes and Gardens Real Estate Journey Bento
Source: ArkansasOne MLS,MLS#: 1308435 Originating MLS: Northwest Arkansas Board of REALTORS MLS
Originating MLS: Northwest Arkansas Board of REALTORS MLS
Facts & features
Interior
Bedrooms & bathrooms
- Bedrooms: 4
- Bathrooms: 3
- Full bathrooms: 2
- 1/2 bathrooms: 1
Heating
- Central, Gas
Cooling
- Central Air, Electric
Appliances
- Included: Dishwasher, Electric Water Heater, Disposal, Gas Range, Microwave Hood Fan, Microwave, Plumbed For Ice Maker
- Laundry: Washer Hookup, Dryer Hookup
Features
- Ceiling Fan(s), Eat-in Kitchen, Granite Counters, Pantry, Split Bedrooms, Walk-In Closet(s), Window Treatments
- Flooring: Carpet, Ceramic Tile
- Windows: Blinds
- Basement: None
- Number of fireplaces: 1
- Fireplace features: Gas Log, Living Room
Interior area
- Total structure area: 1,922
- Total interior livable area: 1,922 sqft
Property
Parking
- Total spaces: 2
- Parking features: Attached, Garage, Garage Door Opener
- Has attached garage: Yes
- Covered spaces: 2
Features
- Levels: One
- Stories: 1
- Patio & porch: Covered, Porch
- Fencing: None
- Waterfront features: None
Lot
- Size: 8,712 sqft
- Features: Cul-De-Sac, Landscaped, Subdivision
Details
- Parcel number: 0606421000
- Special conditions: None
Construction
Type & style
- Home type: SingleFamily
- Property subtype: Single Family Residence
Materials
- Brick
- Foundation: Slab
- Roof: Architectural,Shingle
Condition
- New construction: No
- Year built: 2021
Utilities & green energy
- Sewer: Public Sewer
- Water: Public
- Utilities for property: Cable Available, Electricity Available, Natural Gas Available, Sewer Available, Water Available
Community & neighborhood
Security
- Security features: Smoke Detector(s)
Community
- Community features: Biking, Curbs, Near Fire Station, Near Schools, Trails/Paths
Location
- Region: Centerton
- Subdivision: Ashmore Landing
Other
Other facts
- Listing terms: ARM,Conventional,FHA,USDA Loan,VA Loan
- Road surface type: Paved
Price history
| Date | Event | Price |
|---|---|---|
| 7/1/2025 | Listing removed | $2,150$1/sqft |
Source: Zillow Rentals | ||
| 6/29/2025 | Listed for rent | $2,150$1/sqft |
Source: Zillow Rentals | ||
| 6/28/2025 | Listing removed | $2,150$1/sqft |
Source: Zillow Rentals | ||
| 6/27/2025 | Listed for rent | $2,150$1/sqft |
Source: Zillow Rentals | ||
| 6/26/2025 | Sold | $397,950$207/sqft |
Source: | ||
Public tax history
Tax history is unavailable.
Neighborhood: 72719
Nearby schools
GreatSchools rating
- 6/10Centerton Gamble ElementaryGrades: K-4Distance: 0.1 mi
- 8/10Grimsley Junior High SchoolGrades: 7-8Distance: 2.5 mi
- 9/10Bentonville West High SchoolGrades: 9-12Distance: 0.4 mi
Schools provided by the listing agent
- District: Bentonville
Source: ArkansasOne MLS. This data may not be complete. We recommend contacting the local school district to confirm school assignments for this home.

Get pre-qualified for a loan
At Zillow Home Loans, we can pre-qualify you in as little as 5 minutes with no impact to your credit score.An equal housing lender. NMLS #10287.
Sell for more on Zillow
Get a free Zillow Showcase℠ listing and you could sell for .
$403,700
2% more+ $8,074
With Zillow Showcase(estimated)
$411,774


