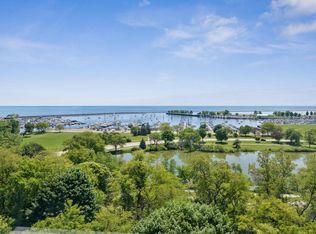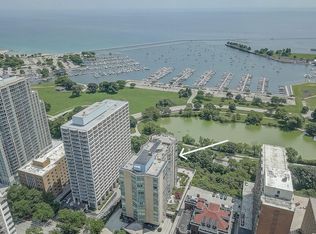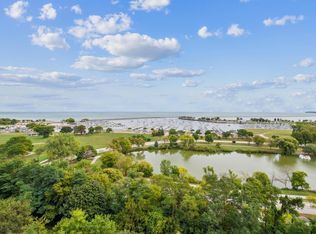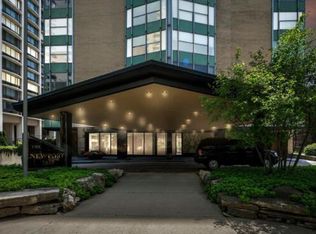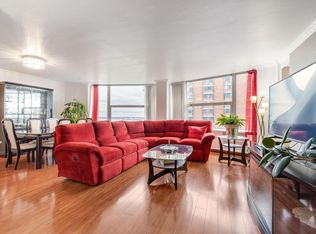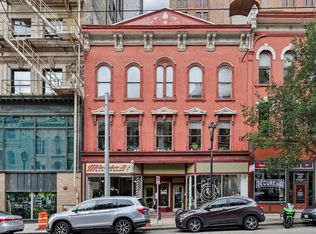Welcome Home to 1610 N Prospect! The Newport Co-op is a iconic 1961 Russell Barr Williamson high rise that offers swanky mid-century style and lots of modern amenities. This unit features light-filled living and dining areas, an updated kitchen, updated baths, two huge bedrooms, and loads of closet space. Mid century details, including parquet floors, lean into the buildings storied history. The shared terrace and rooftops are a magical place to watch boats by day and fireworks by night. Step out into the vibrant east side of Milwaukee with convenient access to shops, restaurants, theater, lakefront and more. Coop fees include heat, AC, taxes, 24hr valet parking in heated garage, concierge and doorman services. Living here is easy and convenient!
Active
Price cut: $25K (11/21)
$200,000
1610 North Prospect AVENUE #201, Milwaukee, WI 53202
2beds
2,000sqft
Est.:
Condominium
Built in 1961
-- sqft lot
$195,100 Zestimate®
$100/sqft
$2,103/mo HOA
What's special
- 68 days |
- 1,322 |
- 49 |
Zillow last checked: 8 hours ago
Listing updated: November 21, 2025 at 12:11am
Listed by:
Elsafy Team*,
Keller Williams Realty-Milwaukee North Shore
Source: WIREX MLS,MLS#: 1938097 Originating MLS: Metro MLS
Originating MLS: Metro MLS
Tour with a local agent
Facts & features
Interior
Bedrooms & bathrooms
- Bedrooms: 2
- Bathrooms: 2
- Full bathrooms: 2
- Main level bedrooms: 2
Primary bedroom
- Level: Main
- Area: 280
- Dimensions: 20 x 14
Bedroom 2
- Level: Main
- Area: 280
- Dimensions: 20 x 14
Bathroom
- Features: Tub Only, Ceramic Tile, Master Bedroom Bath: Tub/Shower Combo, Master Bedroom Bath, Shower Stall
Dining room
- Level: Main
- Area: 182
- Dimensions: 14 x 13
Kitchen
- Level: Main
- Area: 126
- Dimensions: 14 x 9
Living room
- Level: Main
- Area: 378
- Dimensions: 27 x 14
Heating
- Natural Gas, Forced Air
Cooling
- Central Air
Appliances
- Included: Cooktop, Dishwasher, Disposal, Oven, Range, Refrigerator
Features
- High Speed Internet, Storage Lockers, Walk-In Closet(s)
- Basement: None / Slab
Interior area
- Total structure area: 2,000
- Total interior livable area: 2,000 sqft
Property
Parking
- Total spaces: 1
- Parking features: Attached, Heated Garage, Garage Door Opener, Underground, 1 Car
- Attached garage spaces: 1
Features
- Levels: Highrise: 6+ Stories,1 Story
- Exterior features: Balcony
- Has view: Yes
- View description: Water
- Has water view: Yes
- Water view: Water
- Waterfront features: Lake
Details
- Parcel number: 3590294000
- Zoning: RM7
Construction
Type & style
- Home type: Condo
- Property subtype: Condominium
- Attached to another structure: Yes
Materials
- Brick, Brick/Stone
Condition
- 21+ Years
- New construction: No
- Year built: 1961
Utilities & green energy
- Sewer: Public Sewer
- Water: Public
- Utilities for property: Cable Available
Community & HOA
HOA
- Has HOA: Yes
- Amenities included: Common Green Space, Elevator(s), Laundry, Security
- HOA fee: $2,103 monthly
Location
- Region: Milwaukee
- Municipality: Milwaukee
Financial & listing details
- Price per square foot: $100/sqft
- Date on market: 10/6/2025
- Inclusions: Cooktop, Oven, Range, Refrigerator, Disposal, Dishwasher.
Estimated market value
$195,100
$185,000 - $205,000
Not available
Price history
Price history
| Date | Event | Price |
|---|---|---|
| 11/21/2025 | Price change | $200,000-11.1%$100/sqft |
Source: | ||
| 10/6/2025 | Listed for sale | $225,000-6.3%$113/sqft |
Source: | ||
| 10/4/2025 | Listing removed | $240,000$120/sqft |
Source: | ||
| 8/21/2025 | Listed for sale | $240,000-3.2%$120/sqft |
Source: | ||
| 7/14/2025 | Listing removed | $248,000$124/sqft |
Source: | ||
Public tax history
Public tax history
Tax history is unavailable.BuyAbility℠ payment
Est. payment
$3,251/mo
Principal & interest
$776
HOA Fees
$2103
Other costs
$372
Climate risks
Neighborhood: Lower East Side
Nearby schools
GreatSchools rating
- 6/10Cass Street SchoolGrades: PK-8Distance: 0.5 mi
- 8/10Golda Meir SchoolGrades: 3-12Distance: 1.2 mi
- 3/10Lincoln Center of the ArtsGrades: 6-8Distance: 0.5 mi
Schools provided by the listing agent
- District: Milwaukee
Source: WIREX MLS. This data may not be complete. We recommend contacting the local school district to confirm school assignments for this home.
- Loading
- Loading
