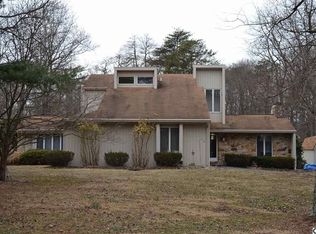Sold for $265,000
$265,000
1610 Miller Rd, Dauphin, PA 17018
3beds
1,704sqft
Single Family Residence
Built in 1960
1.15 Acres Lot
$301,400 Zestimate®
$156/sqft
$1,840 Estimated rent
Home value
$301,400
$280,000 - $322,000
$1,840/mo
Zestimate® history
Loading...
Owner options
Explore your selling options
What's special
Charming Ranch Home in Dauphin Nestled on a serene lot with mature trees, this beautiful ranch-style home welcomes you with a long paved driveway and a spacious Trex deck—complete with a ramp and newer sliding glass door. Inside, the open floor plan is perfect for entertaining, featuring a cozy dining area, a country kitchen with breakfast bar, and a step-down living room with a lovely hearth area. Down the hall, you’ll find three comfortable bedrooms and a full bath with a walk-in shower. The full basement offers ample potential with a cedar-lined closet and space for a bonus bedroom or family room. Enjoy peaceful evenings surrounded by nature and the tranquility of your wooded setting.
Zillow last checked: 8 hours ago
Listing updated: June 17, 2025 at 04:03am
Listed by:
Tony Miller 717-571-8412,
House 4 U Real Estate
Bought with:
JEFFERY MILLER, RS278359
Coldwell Banker Realty
Source: Bright MLS,MLS#: PADA2044912
Facts & features
Interior
Bedrooms & bathrooms
- Bedrooms: 3
- Bathrooms: 2
- Full bathrooms: 1
- 1/2 bathrooms: 1
- Main level bathrooms: 1
- Main level bedrooms: 3
Primary bedroom
- Features: Flooring - Carpet
- Level: Main
- Area: 156 Square Feet
- Dimensions: 13 x 12
Bedroom 2
- Features: Flooring - Carpet
- Level: Main
- Area: 120 Square Feet
- Dimensions: 12 x 10
Bedroom 3
- Features: Flooring - Carpet
- Level: Main
- Area: 90 Square Feet
- Dimensions: 10 x 9
Bathroom 1
- Features: Flooring - Vinyl
- Level: Main
Bonus room
- Features: Basement - Partially Finished, Walk-In Closet(s)
- Level: Lower
- Area: 408 Square Feet
- Dimensions: 34 x 12
Den
- Level: Unspecified
Dining room
- Features: Flooring - Carpet
- Level: Main
- Area: 216 Square Feet
- Dimensions: 18 x 12
Great room
- Level: Unspecified
Half bath
- Features: Flooring - Ceramic Tile
- Level: Lower
Kitchen
- Features: Flooring - Vinyl, Kitchen - Electric Cooking, Breakfast Bar
- Level: Main
- Area: 144 Square Feet
- Dimensions: 12 x 12
Laundry
- Level: Lower
Living room
- Features: Flooring - Carpet, Ceiling Fan(s)
- Level: Main
- Area: 504 Square Feet
- Dimensions: 24 x 21
Heating
- Baseboard, Propane
Cooling
- Central Air, Electric
Appliances
- Included: Microwave, Refrigerator, Washer, Dryer, Oven/Range - Electric, Stainless Steel Appliance(s), Water Heater
- Laundry: Lower Level, Dryer In Unit, Washer In Unit, Laundry Room
Features
- Kitchen - Country, Combination Dining/Living
- Flooring: Carpet, Vinyl
- Basement: Full,Interior Entry,Partially Finished
- Has fireplace: No
Interior area
- Total structure area: 2,688
- Total interior livable area: 1,704 sqft
- Finished area above ground: 1,344
- Finished area below ground: 360
Property
Parking
- Total spaces: 3
- Parking features: Driveway, Off Street
- Uncovered spaces: 3
Accessibility
- Accessibility features: Accessible Approach with Ramp, Roll-in Shower, Other Bath Mod, Grip-Accessible Features
Features
- Levels: One
- Stories: 1
- Patio & porch: Deck
- Exterior features: Lighting, Satellite Dish
- Pool features: None
Lot
- Size: 1.15 Acres
- Features: Cleared, Wooded, Level
Details
- Additional structures: Above Grade, Below Grade, Outbuilding
- Parcel number: 430090450000000
- Zoning: RESIDENTIAL
- Special conditions: Standard
Construction
Type & style
- Home type: SingleFamily
- Architectural style: Ranch/Rambler
- Property subtype: Single Family Residence
Materials
- Stick Built, Vinyl Siding
- Foundation: Block
- Roof: Shingle
Condition
- New construction: No
- Year built: 1960
Utilities & green energy
- Electric: Circuit Breakers, 200+ Amp Service
- Sewer: Private Sewer
- Water: Private, Well
Community & neighborhood
Security
- Security features: Smoke Detector(s)
Location
- Region: Dauphin
- Subdivision: None Available
- Municipality: MIDDLE PAXTON TWP
Other
Other facts
- Listing agreement: Exclusive Right To Sell
- Listing terms: Conventional,VA Loan,FHA,Cash
- Ownership: Fee Simple
Price history
| Date | Event | Price |
|---|---|---|
| 6/16/2025 | Sold | $265,000+6%$156/sqft |
Source: | ||
| 5/9/2025 | Pending sale | $250,000$147/sqft |
Source: | ||
| 5/7/2025 | Listed for sale | $250,000+72.4%$147/sqft |
Source: | ||
| 5/15/2006 | Sold | $145,000$85/sqft |
Source: Public Record Report a problem | ||
Public tax history
| Year | Property taxes | Tax assessment |
|---|---|---|
| 2025 | $2,700 +1.1% | $103,100 -4.7% |
| 2023 | $2,671 | $108,200 |
| 2022 | $2,671 | $108,200 |
Find assessor info on the county website
Neighborhood: 17018
Nearby schools
GreatSchools rating
- 3/10Middle Paxton El SchoolGrades: K-5Distance: 2 mi
- 6/10Central Dauphin Middle SchoolGrades: 6-8Distance: 10.5 mi
- 5/10Central Dauphin Senior High SchoolGrades: 9-12Distance: 11.3 mi
Schools provided by the listing agent
- High: Central Dauphin
- District: Central Dauphin
Source: Bright MLS. This data may not be complete. We recommend contacting the local school district to confirm school assignments for this home.
Get pre-qualified for a loan
At Zillow Home Loans, we can pre-qualify you in as little as 5 minutes with no impact to your credit score.An equal housing lender. NMLS #10287.
Sell for more on Zillow
Get a Zillow Showcase℠ listing at no additional cost and you could sell for .
$301,400
2% more+$6,028
With Zillow Showcase(estimated)$307,428
