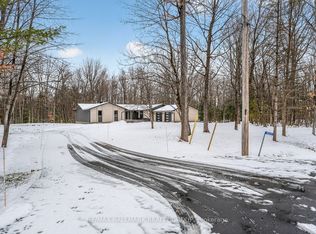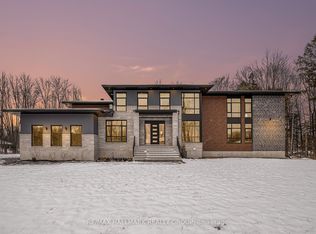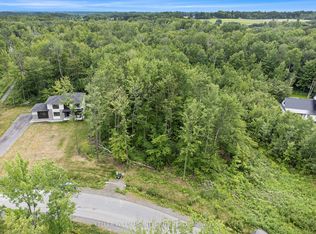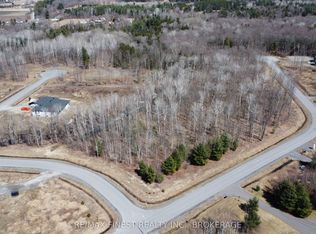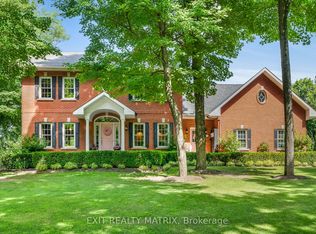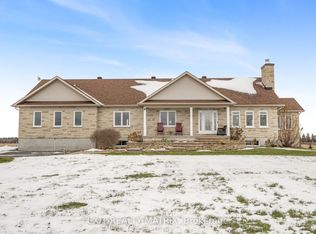Stunning 4+1-bedroom bungalow located in the heart of Cumberland. The exterior features a blend of stone and stucco, a stamped concrete walkway, an interlock front patio, pot lights under the eavestrough, and a paved driveway leading to a spacious triple-car garage. The home is beautifully lit at night and maintained with a full sprinkler system. Grand entrance w/cathedral ceilings and a tiled foyer that opens to a thoughtfully designed layout w/8-foot doors &detailed trim. Rich hardwood through the main level, including the elegant dining area. The expansive living room boasts floor-to-ceiling windows and a custom media wall featuring a gas fireplace and built-in shelving. The gourmet kitchen is a chefs dream, w/a large centre island, quartz countertops, stainless steel appliances, wall oven, gas cooktop, wine fridge, pot drawers, and a walk-in pantry. The bright and spacious eating area overlooks the backyard and offers easy access to the adjacent den. A main floor office provides a professional space, while the conveniently located laundry rm adds to the home's practicality. A unique highlight of this home is the private guest suite with its own side entrance, a comfortable bedroom, & 3-piece ensuite. Two additional bedrooms on the main floor share a 5-piece Jack and Jill bath. The luxurious primary suite features French doors that open to the backyard, a walk-in closet, spa-inspired ensuite w/soaker tub, dual sinks, quartz countertops, and a large glass walk-in shower. The fully finished lower level offers a bedroom, a den, a flex rm ideal for a home gym or recreation space, and a workshop area with plenty of storage. A separate staircase provides direct access from the basement to the garage. outside private resort-style yard w/stamped concrete patio, natural gas BBQ hookup, gazebo and an outdoor fireplace w/a built-in fire pit. The heated in-ground pool is fully fenced with a dedicated pool shed and an additional storage shed. Style, Function & Luxury await.
For sale
C$1,999,900
1610 Linkland Ct, Ottawa, ON K4C 0A5
5beds
3baths
Single Family Residence
Built in ----
2.24 Acres Lot
$-- Zestimate®
C$--/sqft
C$-- HOA
What's special
- 49 days |
- 38 |
- 0 |
Zillow last checked: 8 hours ago
Listing updated: October 23, 2025 at 09:14am
Listed by:
RE/MAX AFFILIATES REALTY LTD.
Source: TRREB,MLS®#: X12478448 Originating MLS®#: Ottawa Real Estate Board
Originating MLS®#: Ottawa Real Estate Board
Facts & features
Interior
Bedrooms & bathrooms
- Bedrooms: 5
- Bathrooms: 3
Primary bedroom
- Level: Main
- Dimensions: 5.51 x 4.73
Bedroom
- Level: Main
- Dimensions: 3.38 x 5.34
Bedroom
- Level: Basement
- Dimensions: 3.12 x 7.24
Bedroom
- Level: Main
- Dimensions: 3.73 x 5.26
Bedroom
- Level: Main
- Dimensions: 3.68 x 5.26
Breakfast
- Level: Main
- Dimensions: 4.68 x 3.89
Den
- Level: Basement
- Dimensions: 3.08 x 4.27
Dining room
- Level: Main
- Dimensions: 3.55 x 4.84
Kitchen
- Level: Main
- Dimensions: 4.68 x 4.41
Living room
- Level: Main
- Dimensions: 6.64 x 10.49
Office
- Level: Main
- Dimensions: 3.27 x 3.97
Recreation
- Level: Basement
- Dimensions: 8.37 x 4.76
Heating
- Forced Air, Gas
Cooling
- Central Air
Features
- Primary Bedroom - Main Floor, Storage
- Flooring: Carpet Free
- Basement: Full,Partial
- Has fireplace: Yes
- Fireplace features: Natural Gas
Interior area
- Living area range: 3500-5000 null
Video & virtual tour
Property
Parking
- Total spaces: 8
- Parking features: Private, Garage Door Opener
- Has garage: Yes
Features
- Exterior features: Landscaped
- Has private pool: Yes
- Pool features: In Ground, Salt Water
- Has view: Yes
- View description: Trees/Woods
Lot
- Size: 2.24 Acres
- Features: Wooded/Treed, Fenced Yard
Details
- Parcel number: 145330361
Construction
Type & style
- Home type: SingleFamily
- Architectural style: Bungalow
- Property subtype: Single Family Residence
Materials
- Stone, Stucco (Plaster)
- Foundation: Poured Concrete
- Roof: Asphalt Shingle
Utilities & green energy
- Sewer: Septic
- Water: Drilled Well
Community & HOA
Location
- Region: Ottawa
Financial & listing details
- Annual tax amount: C$10,664
- Date on market: 10/23/2025
RE/MAX AFFILIATES REALTY LTD.
By pressing Contact Agent, you agree that the real estate professional identified above may call/text you about your search, which may involve use of automated means and pre-recorded/artificial voices. You don't need to consent as a condition of buying any property, goods, or services. Message/data rates may apply. You also agree to our Terms of Use. Zillow does not endorse any real estate professionals. We may share information about your recent and future site activity with your agent to help them understand what you're looking for in a home.
Price history
Price history
Price history is unavailable.
Public tax history
Public tax history
Tax history is unavailable.Climate risks
Neighborhood: Cumberland
Nearby schools
GreatSchools rating
No schools nearby
We couldn't find any schools near this home.
- Loading
