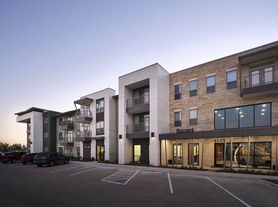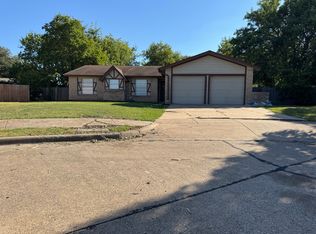Spacious and beautifully maintained, this 4-bedroom, 2.5-bathroom home in Garland offers comfort, style, and functionality in every detail. With 2,257 square feet of living space, this property provides an ideal layout for both family living and entertaining. Step inside to find an inviting open-concept floor plan filled with natural light. The spacious living room features large windows and flows seamlessly into the dining and kitchen areas, creating a perfect setting for gatherings. The kitchen comes equipped with modern appliances, ample cabinet space, ideal for meal prep or casual dining. The primary suite offers a relaxing retreat with a private en-suite bathroom, dual vanities, a tub, and a separate shower. Three additional bedrooms provide generous space for family, guests, or a home office. A conveniently located half bath serves the main living area, making the home both practical and elegant. Enjoy the outdoor living space with a private backyardperfect for weekend barbecues or quiet evenings. The home also includes a two-car garage, laundry room, and plenty of storage throughout. Located in a desirable Garland neighborhood, this home offers easy access to schools, shopping, dining, and major highways, ensuring convenience and connectivity. Available October 15th, this property is move-in ready and waiting for you to call it home. Don’t miss the opportunity to lease this well-appointed home that combines comfort with everyday functionality. Washer ,Dryer and refrigerator are included.
House for rent
$2,850/mo
1610 Lexington Dr, Garland, TX 75041
4beds
2,257sqft
Price may not include required fees and charges.
Singlefamily
Available now
-- Pets
-- A/C
-- Laundry
-- Parking
-- Heating
What's special
Modern appliancesPrivate backyardTwo-car garageOpen-concept floor planLarge windowsNatural lightPrivate en-suite bathroom
- 2 days |
- -- |
- -- |
Travel times
Facts & features
Interior
Bedrooms & bathrooms
- Bedrooms: 4
- Bathrooms: 3
- Full bathrooms: 2
- 1/2 bathrooms: 1
Features
- Has basement: Yes
Interior area
- Total interior livable area: 2,257 sqft
Video & virtual tour
Property
Parking
- Details: Contact manager
Details
- Parcel number: 26561500060100000
Construction
Type & style
- Home type: SingleFamily
- Property subtype: SingleFamily
Condition
- Year built: 1971
Community & HOA
Location
- Region: Garland
Financial & listing details
- Lease term: Contact For Details
Price history
| Date | Event | Price |
|---|---|---|
| 10/18/2025 | Listed for rent | $2,850$1/sqft |
Source: Zillow Rentals | ||
| 7/6/2023 | Sold | -- |
Source: Dave Perry Miller RE solds #20315425_75041 | ||
| 5/10/2023 | Pending sale | $329,000$146/sqft |
Source: | ||
| 5/4/2023 | Contingent | $329,000$146/sqft |
Source: NTREIS #20315425 | ||
| 4/28/2023 | Listed for sale | $329,000$146/sqft |
Source: NTREIS #20315425 | ||

