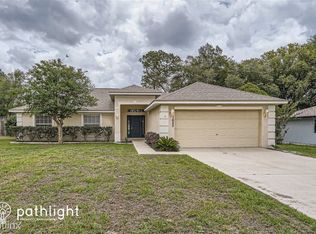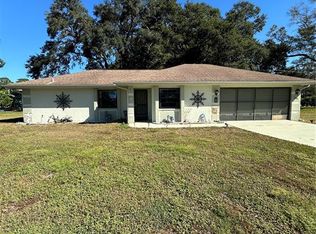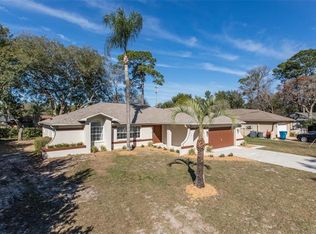HOME SWEET HOME! With NEW 2022 Three Dimensional Roof Coming Soon with Color of Desert Sand + 2017 HVAC System. FENCED Back Yard. 2 Bedroom 2 Bathroom 2 Car Garage. The Bedrooms are a SPLIT PLAN for Privacy. Very Nice Neighborhood. Living Room & Dining Room Combination with Master Bedroom Suite (Walk In Shower with Bars & Walk in Closet) off of the Dining Room. FLORIDA ROOM aka Back Porch has Sliding Glass Doors from the Dining Room & the Family Room. Kitchen offers: Newer Counter, Pass Thru Window into the Florida Room & Breakfast Bar. Family Room has a Wood Burning Fireplace & is Right off of the Living Room. Guest Bedroom 2 & Bathroom (Tub/Shower) is off of the Family Room. All Appliances Stay including the Washer & Dryer. Add Your Own Touches to Make it Your Own!
This property is off market, which means it's not currently listed for sale or rent on Zillow. This may be different from what's available on other websites or public sources.


