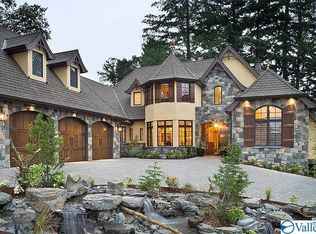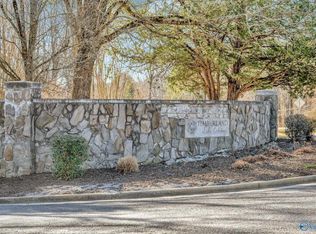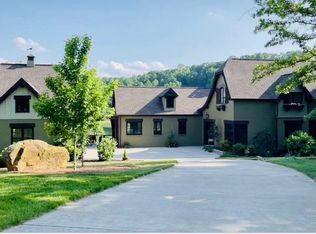Hike, swim and boat on a private lake! This 6300 sq. ft. home sits on 14 private acres. There are 4 BRs & 4.5 BAs. Grand formal areas, formal study, spacious Master Suite with gas log FP and luxurious Bath. The Kitchen boasts a commercial gas range and opens into a 2-story Great Room. In-ground salt water pool, wrap around porches. 3-car detached garage. Home is wired for surround sound and security cameras. Central vac, security system, gas taps for outside grills.
This property is off market, which means it's not currently listed for sale or rent on Zillow. This may be different from what's available on other websites or public sources.


