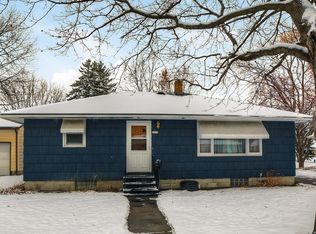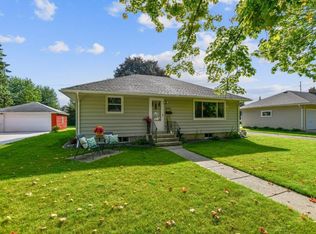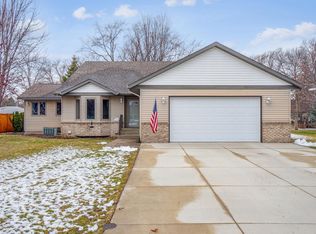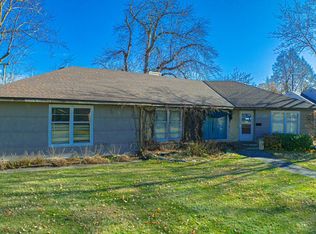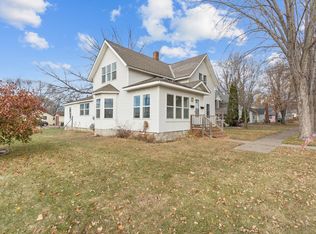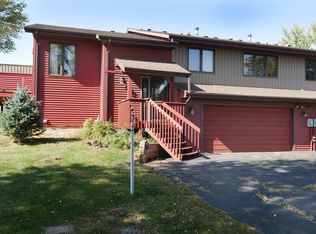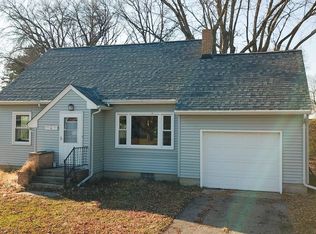This charming property is the perfect blend of convenience and classic character, making it an ideal choice for both first-time homebuyers and savvy investors looking to expand their rental portfolio for a "Move-in ready" home that minimizes initial costs for immediate returns. Imagine the ease of life with all three bedrooms conveniently located on a single level, offering a simple and accessible layout. You'll be just a 2-minute stroll from school, making busy mornings a breeze. The home's prime location also puts you just 5 minutes away from amenities and coffee shops, so you're never far from what you need. Step inside and be captivated by the warmth of the original oak hardwood floors, which add timeless appeal. The property offers both an attached and detached garage, providing ample space for vehicles, storage, or a workshop. Roof and appliances that are just 8 years old, offering peace of mind for years to come. Outside, you'll find a welcoming patio, perfect for entertaining friends and family on warm evenings. Welcome Home!
Active
$245,000
1610 Knight Ave N, Glencoe, MN 55336
3beds
1,968sqft
Est.:
Single Family Residence
Built in 1957
8,712 Square Feet Lot
$245,200 Zestimate®
$124/sqft
$-- HOA
What's special
Original oak hardwood floorsWelcoming patioAttached and detached garage
- 56 days |
- 315 |
- 13 |
Zillow last checked: 8 hours ago
Listing updated: October 16, 2025 at 03:05am
Listed by:
The Stier-Ruud Home Team 612-598-7771,
Keller Williams Preferred Rlty,
Cassandra Chaves 612-801-7097
Source: NorthstarMLS as distributed by MLS GRID,MLS#: 6804763
Tour with a local agent
Facts & features
Interior
Bedrooms & bathrooms
- Bedrooms: 3
- Bathrooms: 2
- Full bathrooms: 1
- 1/2 bathrooms: 1
Rooms
- Room types: Kitchen, Bedroom 1, Bedroom 2, Bedroom 3, Family Room
Bedroom 1
- Level: Main
- Area: 110 Square Feet
- Dimensions: 10x11
Bedroom 2
- Level: Main
- Area: 90 Square Feet
- Dimensions: 10x9
Bedroom 3
- Level: Main
- Area: 90 Square Feet
- Dimensions: 10x9
Family room
- Level: Lower
- Area: 216 Square Feet
- Dimensions: 18x12
Kitchen
- Level: Main
- Area: 126 Square Feet
- Dimensions: 14x9
Heating
- Hot Water
Cooling
- Wall Unit(s)
Appliances
- Included: Dishwasher, Dryer, Range, Refrigerator, Washer
Features
- Basement: Block,Full,Partially Finished,Sump Pump
Interior area
- Total structure area: 1,968
- Total interior livable area: 1,968 sqft
- Finished area above ground: 1,018
- Finished area below ground: 515
Property
Parking
- Total spaces: 2
- Parking features: Attached, Concrete, Garage Door Opener, Tuckunder Garage
- Attached garage spaces: 2
- Has uncovered spaces: Yes
Accessibility
- Accessibility features: None
Features
- Levels: One
- Stories: 1
- Pool features: None
Lot
- Size: 8,712 Square Feet
- Dimensions: 66 x 132
- Features: Many Trees
Details
- Foundation area: 988
- Parcel number: 220700170
- Zoning description: Residential-Single Family
Construction
Type & style
- Home type: SingleFamily
- Property subtype: Single Family Residence
Materials
- Metal Siding
- Roof: Age 8 Years or Less,Asphalt,Pitched
Condition
- Age of Property: 68
- New construction: No
- Year built: 1957
Utilities & green energy
- Gas: Natural Gas
- Sewer: City Sewer/Connected
- Water: City Water/Connected
Community & HOA
Community
- Subdivision: Dahls Add
HOA
- Has HOA: No
Location
- Region: Glencoe
Financial & listing details
- Price per square foot: $124/sqft
- Tax assessed value: $173,800
- Annual tax amount: $2,108
- Date on market: 10/15/2025
- Cumulative days on market: 162 days
- Road surface type: Paved
Estimated market value
$245,200
$233,000 - $257,000
$2,323/mo
Price history
Price history
| Date | Event | Price |
|---|---|---|
| 10/15/2025 | Listed for sale | $245,000$124/sqft |
Source: | ||
| 10/15/2025 | Listing removed | $245,000$124/sqft |
Source: | ||
| 9/17/2025 | Price change | $245,000-1.2%$124/sqft |
Source: | ||
| 8/28/2025 | Price change | $247,900-0.8%$126/sqft |
Source: | ||
| 7/21/2025 | Listed for sale | $249,900$127/sqft |
Source: | ||
Public tax history
Public tax history
| Year | Property taxes | Tax assessment |
|---|---|---|
| 2024 | $2,097 +7% | $173,800 |
| 2023 | $1,960 -0.8% | $173,800 +12.1% |
| 2022 | $1,976 +7% | $155,000 +8.5% |
Find assessor info on the county website
BuyAbility℠ payment
Est. payment
$1,273/mo
Principal & interest
$950
Property taxes
$237
Home insurance
$86
Climate risks
Neighborhood: 55336
Nearby schools
GreatSchools rating
- NABaker Elementary SchoolGrades: PK-2Distance: 0.4 mi
- 5/10Lincoln Junior High SchoolGrades: 7-8Distance: 0.4 mi
- 5/10Glencoe-Silver Lake Senior High SchoolGrades: 9-12Distance: 0.5 mi
- Loading
- Loading
