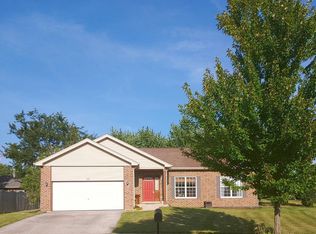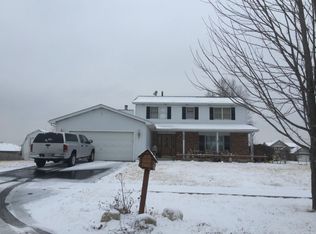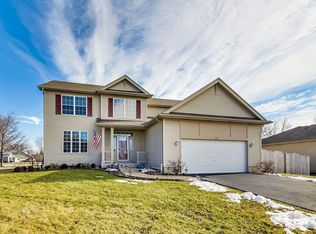Closed
$350,000
1610 Kenmore Ave, Aurora, IL 60505
3beds
1,761sqft
Single Family Residence
Built in 1989
-- sqft lot
$355,800 Zestimate®
$199/sqft
$2,598 Estimated rent
Home value
$355,800
$320,000 - $395,000
$2,598/mo
Zestimate® history
Loading...
Owner options
Explore your selling options
What's special
Introducing this very spacious (inside & out), one-owner ranch home in Konen Subdivision! Large living spaces, both upstairs and downstairs, open up many possibilities for the new owner. This floor plan includes a separate "mudroom" area and the 1st floor laundry room of your dreams. In addition the finished basement includes a wetbar and separate kitchen space for your entertaining possibilities. Extra storage in the 2.5 car attached garage. And notice the convenience to shopping and I88. HVAC approx. 5 years old, roof approx. 10. New carpet and flooring throughtout main floor. Pull down attic in garage if extra storage is needed. Large deck for outdoor enjoyment.
Zillow last checked: 8 hours ago
Listing updated: June 29, 2025 at 01:23am
Listing courtesy of:
Amy Fichtel-Schwartz 630-650-5555,
Keller Williams Innovate - Aurora
Bought with:
Non Member
NON MEMBER
Source: MRED as distributed by MLS GRID,MLS#: 12328601
Facts & features
Interior
Bedrooms & bathrooms
- Bedrooms: 3
- Bathrooms: 3
- Full bathrooms: 2
- 1/2 bathrooms: 1
Primary bedroom
- Features: Flooring (Carpet), Window Treatments (All), Bathroom (Full)
- Level: Main
- Area: 180 Square Feet
- Dimensions: 12X15
Bedroom 2
- Features: Flooring (Carpet), Window Treatments (All)
- Level: Main
- Area: 192 Square Feet
- Dimensions: 12X16
Bedroom 3
- Features: Flooring (Carpet), Window Treatments (All)
- Level: Main
- Area: 154 Square Feet
- Dimensions: 11X14
Bonus room
- Features: Flooring (Carpet)
- Level: Basement
- Area: 360 Square Feet
- Dimensions: 24X15
Kitchen
- Features: Kitchen (Eating Area-Table Space), Flooring (Vinyl)
- Level: Main
- Area: 280 Square Feet
- Dimensions: 14X20
Laundry
- Features: Flooring (Vinyl)
- Level: Main
- Area: 64 Square Feet
- Dimensions: 8X8
Living room
- Features: Flooring (Carpet)
- Level: Main
- Area: 306 Square Feet
- Dimensions: 17X18
Mud room
- Features: Flooring (Vinyl)
- Level: Main
- Area: 96 Square Feet
- Dimensions: 8X12
Recreation room
- Features: Flooring (Carpet)
- Level: Basement
- Area: 1015 Square Feet
- Dimensions: 29X35
Heating
- Natural Gas, Forced Air
Cooling
- Central Air
Appliances
- Included: Range, Microwave, Dishwasher, Refrigerator, Washer, Dryer
- Laundry: Sink
Features
- Basement: Finished,Full
Interior area
- Total structure area: 0
- Total interior livable area: 1,761 sqft
Property
Parking
- Total spaces: 2
- Parking features: Garage Door Opener, On Site, Attached, Garage
- Attached garage spaces: 2
- Has uncovered spaces: Yes
Accessibility
- Accessibility features: Ramp - Main Level, Disability Access
Features
- Stories: 1
Lot
- Dimensions: 125.97X124.52X126.59X125
Details
- Parcel number: 1511301011
- Special conditions: None
Construction
Type & style
- Home type: SingleFamily
- Property subtype: Single Family Residence
Materials
- Vinyl Siding
- Foundation: Concrete Perimeter
- Roof: Asphalt
Condition
- New construction: No
- Year built: 1989
Utilities & green energy
- Sewer: Public Sewer
- Water: Public
Community & neighborhood
Location
- Region: Aurora
- Subdivision: Konen
Other
Other facts
- Listing terms: Cash
- Ownership: Fee Simple
Price history
| Date | Event | Price |
|---|---|---|
| 6/27/2025 | Sold | $350,000-6.7%$199/sqft |
Source: | ||
| 6/7/2025 | Contingent | $374,999$213/sqft |
Source: | ||
| 5/18/2025 | Listed for sale | $374,999-6%$213/sqft |
Source: | ||
| 5/9/2025 | Contingent | $399,000$227/sqft |
Source: | ||
| 4/4/2025 | Listed for sale | $399,000$227/sqft |
Source: | ||
Public tax history
| Year | Property taxes | Tax assessment |
|---|---|---|
| 2024 | $6,660 +150.6% | $113,156 +11.9% |
| 2023 | $2,658 -13.8% | $101,104 +9.6% |
| 2022 | $3,082 -5.9% | $92,248 +7.4% |
Find assessor info on the county website
Neighborhood: Northeast Aurora
Nearby schools
GreatSchools rating
- 3/10Nicholas A Hermes Elementary SchoolGrades: PK-5Distance: 0.8 mi
- 4/10C F Simmons Middle SchoolGrades: 6-8Distance: 1 mi
- 3/10East High SchoolGrades: 9-12Distance: 3.1 mi
Schools provided by the listing agent
- District: 131
Source: MRED as distributed by MLS GRID. This data may not be complete. We recommend contacting the local school district to confirm school assignments for this home.

Get pre-qualified for a loan
At Zillow Home Loans, we can pre-qualify you in as little as 5 minutes with no impact to your credit score.An equal housing lender. NMLS #10287.
Sell for more on Zillow
Get a free Zillow Showcase℠ listing and you could sell for .
$355,800
2% more+ $7,116
With Zillow Showcase(estimated)
$362,916

