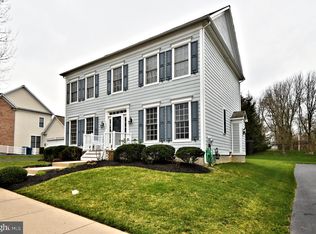You won't be disappointed with this absolutely beautiful and move in ready 4 bedroom, 3 and 1/2 bath, brick front single home located in the very desirable Woodmont neighborhood and in the very prestigious Lower Moreland school district. Great corner location with private side and rear yard. This gorgeous home boasts a covered porch, fancy leaded glass front door with side panels; foyer with hardwood floors, 2 coat closets and custom moldings; French doors to a bright, sunny formal living room with custom moldings and neutral carpeting; formal dining room with custom moldings and neutral carpeting; upgraded eat-in kitchen with hardwood floors, granite counter tops, upgraded appliances, double oven, built-in microwave, dishwasher, double stainless steel sink, recessed lights, pantry plus a butler's pantry with granite counter tops, upgraded cabinets & huge walk-in closet. All this makes it a great space for entertaining. You will also find a powder room with hardwood floors; laundry room with sink, cabinets, front load large capacity washer & dryer; door to your 2 car garage with opener; family room with neutral carpeting, gas fireplace with custom mantel & marble surround, custom moldings and recessed lights; sliding glass door to your custom EP Henry paver patio with retractable awning and private backyard. Spacious first floor master bedroom with tray ceiling, recessed lights, neutral carpeting and walk-in closet; upgraded master bath with new Jacuzzi tub, his & hers vanity sinks, oversized stall shower, upgraded tile and private toilet. Second floor: oak staircase to your huge loft with linen closet, neutral carpeting and recessed lights; second bedroom with recessed lights, closet, neutral carpeting, full bath with vanity sink, tub/shower & ceramic tile; 3rd bedroom with 2 closets and neutral carpeting, Jack & Jill bath with tile, vanity sink and tub/shower connecting to 4th bedroom with closet and neutral carpeting. Additional features: huge partially finished basement with tons of storage space, alarm system, full lawn sprinkler system, custom moldings throughout and so much more!!! Very Motivated seller!! Bring all offers!!
This property is off market, which means it's not currently listed for sale or rent on Zillow. This may be different from what's available on other websites or public sources.

