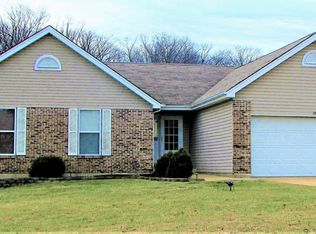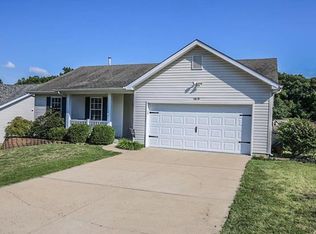A fabulous home in a conveniently located neighborhood. The original floor plan was extended two feet across the rear of the home providing a generous amount of additional useful square footage. This open floor plan offers a great room, breakfast room with an atrium door to deck, large center island kitchen, pantry, main floor laundry, 6 panel doors, alarm system, master suite with seperate tub and shower, make-up desk and walk-in closet. The tastefully finished lower level offers a family room with gas fireplace, recreational area, wet bar/kitchenette area, home office or additional sleeping area, full bath with walk-in shower with dual shower heads, storage area and walk-out. Outside this home offers a fenced lot, huge low maintenance trex deck with hot tub, patio and additional patio area under the deck, inground sprikler system and oversize garage area for your recreational toys and yard tools.<br/><br/>Brokered And Advertised By: RE/MAX Results<br/>Listing Agent: Dennis Hayden
This property is off market, which means it's not currently listed for sale or rent on Zillow. This may be different from what's available on other websites or public sources.

