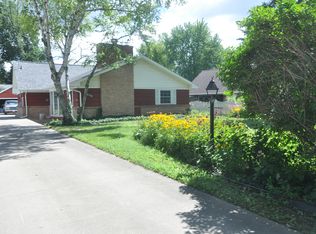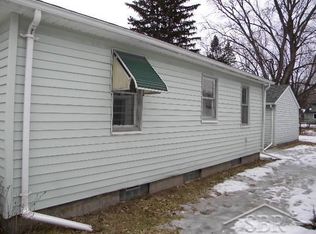Sold for $174,000
$174,000
1610 Hemmeter Rd, Saginaw, MI 48638
3beds
2,048sqft
Single Family Residence
Built in 1928
0.38 Acres Lot
$190,300 Zestimate®
$85/sqft
$2,015 Estimated rent
Home value
$190,300
$122,000 - $297,000
$2,015/mo
Zestimate® history
Loading...
Owner options
Explore your selling options
What's special
This 3 bedroom, 2.5 bath home in Saginaw Township is centrally located to lots of conveniences and has a lot to offer! The eat in kitchen also has a nice sized pantry. Enjoy relaxing in the living room next to the fireplace during the cooler months. Outside the front entry has a handicap accessible ramp leading to a nice front porch and in the back you could enjoy your time on the large partially covered 28x18 patio overlooking the fenced back yard. You will find updates throughout including a new roof in April 2023. There is a huge 28x36 heated 3 car garage. Above the garage is 15x33 attic that can be used as storage or finished off into a bonus room! The 2 main level bedrooms have nice sized closets and the upper bedroom has a full bath and 2 closets for plenty of storage! Don't miss this outstanding opportunity to own a clean and move-in ready home; call today to schedule your private tour!
Zillow last checked: 8 hours ago
Listing updated: March 31, 2025 at 07:32pm
Listed by:
Jennette Lewis 989-239-5005,
NextHome Greater Tri-cities,
Coty Lewis 989-239-7545,
NextHome Greater Tri-cities
Bought with:
Natasha Jarzabkowski, 6501436867
White Realty
Source: MiRealSource,MLS#: 50165814 Originating MLS: Saginaw Board of REALTORS
Originating MLS: Saginaw Board of REALTORS
Facts & features
Interior
Bedrooms & bathrooms
- Bedrooms: 3
- Bathrooms: 3
- Full bathrooms: 2
- 1/2 bathrooms: 1
- Main level bathrooms: 1
- Main level bedrooms: 2
Bedroom 1
- Level: Upper
- Area: 315
- Dimensions: 21 x 15
Bedroom 2
- Level: Main
- Area: 130
- Dimensions: 13 x 10
Bedroom 3
- Level: Main
- Area: 110
- Dimensions: 11 x 10
Bathroom 1
- Level: Main
Bathroom 2
- Level: Upper
Family room
- Level: Entry
- Area: 405
- Dimensions: 27 x 15
Kitchen
- Level: Main
- Area: 176
- Dimensions: 16 x 11
Living room
- Level: Main
- Area: 360
- Dimensions: 18 x 20
Heating
- Forced Air, Natural Gas
Cooling
- Central Air
Appliances
- Included: Dishwasher, Microwave, Range/Oven, Refrigerator, Gas Water Heater
Features
- Eat-in Kitchen
- Basement: Block,MI Basement,Crawl Space
- Number of fireplaces: 1
- Fireplace features: Living Room
Interior area
- Total structure area: 2,708
- Total interior livable area: 2,048 sqft
- Finished area above ground: 2,048
- Finished area below ground: 0
Property
Parking
- Total spaces: 3
- Parking features: Attached, Electric in Garage, Heated Garage
- Attached garage spaces: 3
Features
- Levels: One and One Half
- Stories: 1
- Patio & porch: Patio, Porch
- Frontage type: Road
- Frontage length: 67
Lot
- Size: 0.38 Acres
- Dimensions: 67 x 248
Details
- Parcel number: 23124211211000
- Zoning description: Residential
- Special conditions: Private
Construction
Type & style
- Home type: SingleFamily
- Architectural style: Other
- Property subtype: Single Family Residence
Materials
- Wood Siding, Stucco
- Foundation: Basement, Slab
Condition
- Year built: 1928
Utilities & green energy
- Sewer: Public Sanitary
- Water: Public
Community & neighborhood
Location
- Region: Saginaw
- Subdivision: No
Other
Other facts
- Listing agreement: Exclusive Right To Sell
- Listing terms: Cash,Conventional
Price history
| Date | Event | Price |
|---|---|---|
| 3/31/2025 | Sold | $174,000-3.3%$85/sqft |
Source: | ||
| 2/25/2025 | Pending sale | $179,900$88/sqft |
Source: | ||
| 2/3/2025 | Listed for sale | $179,900+299.8%$88/sqft |
Source: | ||
| 5/2/2008 | Sold | $45,000-66.7%$22/sqft |
Source: | ||
| 7/30/2002 | Sold | $135,000$66/sqft |
Source: Public Record Report a problem | ||
Public tax history
| Year | Property taxes | Tax assessment |
|---|---|---|
| 2024 | $2,077 +4.8% | $86,900 +16.6% |
| 2023 | $1,983 | $74,500 +12.4% |
| 2022 | -- | $66,300 +14.5% |
Find assessor info on the county website
Neighborhood: 48638
Nearby schools
GreatSchools rating
- 5/10Arrowwood Elementary SchoolGrades: PK-5Distance: 1.1 mi
- 5/10White Pine Middle SchoolGrades: 6-8Distance: 1.2 mi
- 7/10Heritage High SchoolGrades: 9-12Distance: 1.8 mi
Schools provided by the listing agent
- District: Saginaw Twp Community School
Source: MiRealSource. This data may not be complete. We recommend contacting the local school district to confirm school assignments for this home.

Get pre-qualified for a loan
At Zillow Home Loans, we can pre-qualify you in as little as 5 minutes with no impact to your credit score.An equal housing lender. NMLS #10287.

