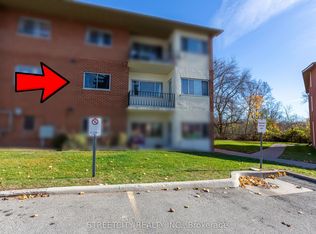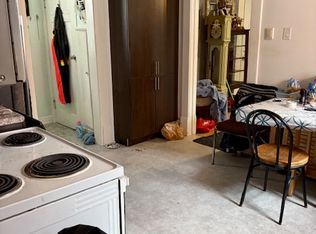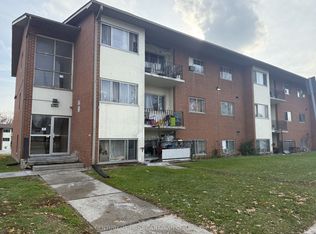A home built for modern living & entertaining! Every inch of this beautifully crafted home is packed with luxury, comfort, and functionality. The main level - 3 spacious bedrooms are finished with crown mouldings, pot lights, and Cat 6 Ethernet wiring, ensuring both elegance and high-speed connectivity throughout. The primary suite is a true retreat, featuring a sophisticated tray ceiling for added dimension and a stunning spa-like en-suite. Thoughout the home, you'll find solid shaker-style wood doors, stunning 18x36 ceramic tiles, and engineered hardwood flooring flowing seamlessly from room to room. The bathrooms are showstoppers boasting coni marble showers, sleek glass barn doors, and stunning double sink floating vanities.The custom kitchen is a chefs dream, complete with shaker style self-closing doors that have full-extension, and crown moulding finishes that carry throughout the home. The Living room features a cozy gas fireplace and has double sliding doors that lead to your private outdoor oasis. The basement continues the luxury with a Dricore subfloor, stylish LVP flooring, and a second gas fireplace perfect for movie nights or entertaining guests and an additional 3pc Bathroom. Now for the showstopper...your backyard retreat! The 10x16 covered porch overlooks a gas-heated saltwater pool with a tranquil waterfall feature. The fully outfitted Cabana includes a Kegerator, gas BBQ, and a glass beverage fridge, creating a true entertainer's paradise. For car lovers, the heated 2-car garage is a dream come true. Outfitted with epoxy floors and 65K bulb lights, ideal space for detailing, showcasing, or working on your vehicle year-round.Additional upgrades include a steel roof (2017), Pool (2017), Pool Pump(new 2017, installed in 2025), crank casement windows and doors (2021), a 200 amp panel (2024), plus separate electrical panels in both the garage and shop/pool shed. This home is more than move-in ready it's a complete lifestyle upgrade!
This property is off market, which means it's not currently listed for sale or rent on Zillow. This may be different from what's available on other websites or public sources.


