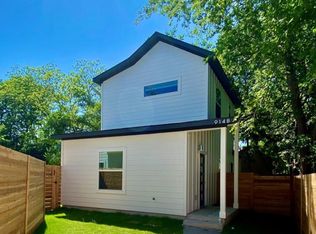Special offer!! $50 off per mo on 13month lease / $75 off per mo on 24month lease for lease starting in June 2025. Lease this gorgeous 3 bedroom, 3 bath in Park East. From the moment you step into the perfectly designed, open concept floor plan, you will immediately feel at home. 10' ceilings, neutral colored walls and tile flooring span throughout the main floor. Entertainers will fall in love with how light and open the main floor is with windows and a 9' sliding glass door across one wall. The spacious kitchen is an absolute joy to cook in with ample space to move about and prepare meals, an extended center island, sleek black appliances and an abundance of cabinet space for essentials. The main floor guest bedroom can also be used as a quiet space to work from home. Head upstairs to 2 bedrooms, including the owner's suite, and a great flex space. Wake up feeling refreshed in this large owner's suite that boasts an ensuite bath and large walk-in closet. Lounge or bring the party outside onto the expansive back patio. This home also comes complete with a fully automatic sprinkler system, storage galore in the 2 car garage and professionally installed window coverings on each window throughout the house. Conveniently located near shopping, dining and major highways, making this the perfect place to call home. The neighborhood offers residents easy access to a new city-maintained park and private dog park. It also has easy access to 183 & Riverside and is less than 15 minutes to downtown. 4 minutes to HEB, 5 Minutes from Oracle headquarters, 7 minutes from the Tesla Giga Factory, 12 minutes from Google/FB and other offices in downtown Austin. The house has a new water heater installed recently.
House for rent
$2,750/mo
1610 Frontier Valley Dr, Austin, TX 78741
3beds
2,004sqft
Price is base rent and doesn't include required fees.
Singlefamily
Available Sun Jun 15 2025
Dogs OK
Central air, ceiling fan
In unit laundry
4 Parking spaces parking
-- Heating
What's special
Open concept floor planTile flooringExpansive back patioLarge walk-in closetSpacious kitchenSleek black appliancesMain floor guest bedroom
- 36 days
- on Zillow |
- -- |
- -- |
Travel times
Facts & features
Interior
Bedrooms & bathrooms
- Bedrooms: 3
- Bathrooms: 3
- Full bathrooms: 3
Cooling
- Central Air, Ceiling Fan
Appliances
- Included: Dishwasher, Disposal, Dryer, Microwave, Oven, Range, Refrigerator, Washer
- Laundry: In Unit, Laundry Room
Features
- Breakfast Bar, Ceiling Fan(s), Double Vanity, Granite Counters, High Speed Internet, In-Law Floorplan, Interior Steps, Kitchen Island, Multiple Living Areas, Open Floorplan, Pantry, Recessed Lighting, Smart Home, Walk In Closet, Walk-In Closet(s), Wired for Data
- Flooring: Carpet, Tile
Interior area
- Total interior livable area: 2,004 sqft
Property
Parking
- Total spaces: 4
- Parking features: Covered
- Details: Contact manager
Features
- Stories: 2
- Exterior features: Contact manager
Details
- Parcel number: 859424
Construction
Type & style
- Home type: SingleFamily
- Property subtype: SingleFamily
Condition
- Year built: 2016
Community & HOA
Location
- Region: Austin
Financial & listing details
- Lease term: 12 Months
Price history
| Date | Event | Price |
|---|---|---|
| 5/21/2025 | Price change | $2,750-1.8%$1/sqft |
Source: Unlock MLS #5667038 | ||
| 4/24/2025 | Listed for rent | $2,800-1.7%$1/sqft |
Source: Unlock MLS #5667038 | ||
| 6/5/2024 | Listing removed | -- |
Source: Zillow Rentals | ||
| 5/30/2024 | Price change | $2,849-1.8%$1/sqft |
Source: Zillow Rentals | ||
| 5/9/2024 | Price change | $2,900-1.7%$1/sqft |
Source: Zillow Rentals | ||
![[object Object]](https://photos.zillowstatic.com/fp/27009f25cc0ef22dfd6ae573293597b4-p_i.jpg)
