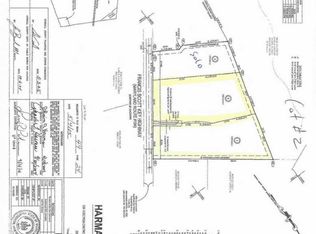This home is a one of a kind sitting on 2.68 acres, zoned agriculture with conditional zoning for contractor equipment storage. Large beautiful and private backyard with 2 large barns, spring fed stream and a mountain view. Along with the large barns with water and electric available, there are 2 sheds for storage and a brick patio for outdoor enjoyment. The home consists of 4 large bedrooms and 3 large bathrooms. There are two separate attached garages. 1 is a 2 car garage and the other is an oversized 3 car garage with heat and air, shelf storage, large utility sink and ceiling height necessary for a lift. The main level consists of 2 large bedrooms, 1 BR having a large walk in closet, 2 full baths, laundry room, country eat in kitchen, living room with fireplace/woodstove insert and breezeway/sunroom. The second level consists of the master suite with oversize bathroom with cathedral ceiling, balcony, large oval Jacuzzi tub, double sink vanity and separate shower and 2 large walk in closets. 2nd level also consists of large living room, wet bar area and another bedroom/den area. This home has 3 zones of HVAC. 1 NEW HVAC unit WITH 5 YEAR WARRANTY for the master bedroom upstairs, 1 for the oversized 3 car garage, 2nd floor living space and large 1st level bathroom and laundry room. The 3rd is for the main level bedrooms, kitchen, LR, basement and breezeway area. The basement has a separate laundry space, pool table, rec room and separate den area. The original home was built with concrete cinder block to the eaves of the roof. This home is set up for multifamily, contractor storage, car enthusiasts or a large family.
This property is off market, which means it's not currently listed for sale or rent on Zillow. This may be different from what's available on other websites or public sources.

