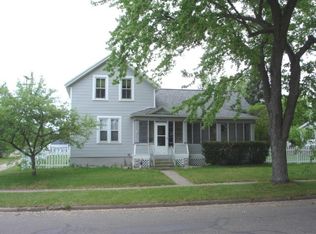Sold for $226,000
$226,000
1610 E Main St, Merrill, WI 54452
4beds
2,098sqft
Single Family Residence
Built in 1920
9,291 Square Feet Lot
$236,600 Zestimate®
$108/sqft
$1,893 Estimated rent
Home value
$236,600
Estimated sales range
Not available
$1,893/mo
Zestimate® history
Loading...
Owner options
Explore your selling options
What's special
4 Bed 2 1/2 Bath Home located on Merrill's East Side. Old World Charm with all the modern updates and features that are sought after. First Floor Bedroom and Laundry, Walk-In Pantry, Built in Book Shelves in the Living Room. The tall ceilings make the house feel warm and welcoming. Master Bedroom with Walk-In Closet. Kitchen and Laundry Appliances included if desired. 2+ Car Detached Garage. Central Air. While the Basement is Unfinished, it is large enough to store your life's work or any other possessions you see fit to store. This Property is a Diamond in the Rough. Don't miss out on this Gem, Schedule your showing today !
Zillow last checked: 8 hours ago
Listing updated: July 09, 2025 at 04:24pm
Listed by:
KEVIN BLAKE 715-204-0084,
FIRST WEBER - MERRILL
Bought with:
KEVIN BLAKE
FIRST WEBER - MERRILL
Source: GNMLS,MLS#: 210940
Facts & features
Interior
Bedrooms & bathrooms
- Bedrooms: 4
- Bathrooms: 3
- Full bathrooms: 2
- 1/2 bathrooms: 1
Primary bedroom
- Level: Second
- Dimensions: 15x15
Bedroom
- Level: Second
- Dimensions: 10x15
Bedroom
- Level: First
- Dimensions: 8x18
Bedroom
- Level: Second
- Dimensions: 9x11
Primary bathroom
- Level: Second
- Dimensions: 7x8
Bathroom
- Level: First
Bathroom
- Level: Second
Dining room
- Level: First
- Dimensions: 16x16
Kitchen
- Level: First
- Dimensions: 13x16
Laundry
- Level: First
- Dimensions: 6x7
Living room
- Level: First
- Dimensions: 15x18
Heating
- Forced Air, Natural Gas
Cooling
- Central Air
Appliances
- Included: Dryer, Dishwasher, Disposal, Gas Oven, Gas Range, Microwave, Refrigerator, Water Softener, Washer
- Laundry: Main Level
Features
- Bath in Primary Bedroom, Pantry, Walk-In Closet(s)
- Basement: Partial,Unfinished
- Has fireplace: No
- Fireplace features: None
Interior area
- Total structure area: 2,098
- Total interior livable area: 2,098 sqft
- Finished area above ground: 2,098
- Finished area below ground: 0
Property
Parking
- Total spaces: 2
- Parking features: Detached, Garage, Two Car Garage, Storage, Driveway
- Garage spaces: 2
- Has uncovered spaces: Yes
Features
- Levels: Two
- Stories: 2
- Patio & porch: Covered, Deck
- Exterior features: Deck, Gravel Driveway
- Frontage length: 0,0
Lot
- Size: 9,291 sqft
- Features: Level
Details
- Parcel number: 25131061240336
Construction
Type & style
- Home type: SingleFamily
- Architectural style: Two Story
- Property subtype: Single Family Residence
Materials
- Frame, Vinyl Siding
- Roof: Composition,Shingle
Condition
- Year built: 1920
Utilities & green energy
- Sewer: Public Sewer
- Water: Public
Community & neighborhood
Community
- Community features: Shopping
Location
- Region: Merrill
- Subdivision: G W Strobridge Add
Other
Other facts
- Ownership: Fee Simple
Price history
| Date | Event | Price |
|---|---|---|
| 4/25/2025 | Sold | $226,000+2.8%$108/sqft |
Source: | ||
| 4/21/2025 | Pending sale | $219,900$105/sqft |
Source: | ||
| 3/19/2025 | Contingent | $219,900$105/sqft |
Source: | ||
| 3/14/2025 | Listed for sale | $219,900+96.3%$105/sqft |
Source: | ||
| 12/17/2015 | Sold | $112,000-2.5%$53/sqft |
Source: Public Record Report a problem | ||
Public tax history
| Year | Property taxes | Tax assessment |
|---|---|---|
| 2024 | $4,102 +13.5% | $224,500 +88.5% |
| 2023 | $3,616 +9.2% | $119,100 |
| 2022 | $3,312 -4% | $119,100 |
Find assessor info on the county website
Neighborhood: 54452
Nearby schools
GreatSchools rating
- 4/10Washington Elementary SchoolGrades: 3-4Distance: 0.3 mi
- 4/10Prairie River Middle SchoolGrades: 5-8Distance: 1.1 mi
- 5/10Merrill High SchoolGrades: 9-12Distance: 0.7 mi
Get pre-qualified for a loan
At Zillow Home Loans, we can pre-qualify you in as little as 5 minutes with no impact to your credit score.An equal housing lender. NMLS #10287.
