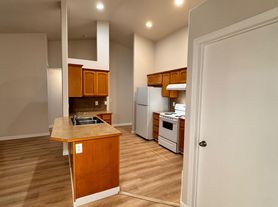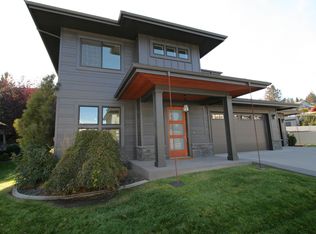Welcome to 1610 E Eagle Feather Lane, a stunning and luxurious home nestled in one of Spokane's most desirable neighborhoods. This elegant property offers a refined living experience with top-tier finishes, thoughtful design, and an exceptional layout that seamlessly balances comfort and sophistication.
From the moment you arrive, you'll notice the attention to detail. From the beautifully landscaped exterior to the grand entry that opens into an expansive, light-filled interior. The main living area boasts high ceilings, oversized windows, and a cozy fireplace, creating an inviting space perfect for both entertaining and relaxing. The gourmet kitchen is a chef's dream, featuring high-end appliances, custom cabinetry, and ample counter space.
The home offers generously sized bedrooms with large closets and spa-like bathrooms with upscale fixtures and finishes throughout. The primary suite provides a serene retreat, complete with a luxurious en-suite bathroom and spacious walk-in closet.
Outside, enjoy a private backyard oasis, ideal for relaxing evenings or summer gatherings. The property also includes a three-car garage, a dedicated laundry room, and plenty of storage.
Located in a peaceful, upscale community with easy access to parks, shopping, and top-rated schools, this home offers the perfect blend of privacy, convenience, and luxury. If you're looking for a high-end rental that feels like a forever home, 1610 E Eagle Feather Lane delivers on every level. Reach out today to schedule your private showing.
Professionally managed by Red Rock Property Management
BEFORE YOU APPLY - Please consider the following before filling out and paying for the application.
1.Applicant(s) must be a minimum of 18 years of age.
2.Each applicant will be required to apply individually, to include married couples.
3.Gross monthly household income must be equal two and half times the stated monthly rent.
4.Checking that your income(s) are sufficient and verifiable to cover two and half times the rent for the property.
5.Check for any past evictions or collections while running your credit.
6.Calling any references that you will be using. This includes professional, personal, and rental references.
7.Open bankruptcies will affect your eligibility.
8.Red Rock Property Management does not accept comprehensive reusable tenant screening report.
Rental Terms: 12-Month Lease
Application Fee: $55.00 per applicant
Security Deposit: $7450.00
Administrative Fee: $300.00
Rent: $7250.00
Utility Fee: Tenant will be responsible for utilities at the property, including garbage/electric/gas.
Pet Policy:
NO PETS
Equal Housing Opportunity We do not discriminate based on race, color, religion, sex, disability, familial status, or national origin.
House for rent
$7,250/mo
1610 E Eagle Feather Ln, Spokane, WA 99224
5beds
5,150sqft
Price may not include required fees and charges.
Single family residence
Available now
No pets
Central air, ceiling fan
In unit laundry
Attached garage parking
Forced air, fireplace
What's special
Cozy fireplacePrivate backyard oasisUpscale fixtures and finishesGourmet kitchenThree-car garageHigh ceilingsOversized windows
- 102 days |
- -- |
- -- |
Travel times
Looking to buy when your lease ends?
Consider a first-time homebuyer savings account designed to grow your down payment with up to a 6% match & a competitive APY.
Facts & features
Interior
Bedrooms & bathrooms
- Bedrooms: 5
- Bathrooms: 4
- Full bathrooms: 3
- 1/2 bathrooms: 1
Heating
- Forced Air, Fireplace
Cooling
- Central Air, Ceiling Fan
Appliances
- Included: Dishwasher, Disposal, Dryer, Range Oven, Refrigerator, Washer
- Laundry: In Unit
Features
- Ceiling Fan(s), Walk In Closet
- Flooring: Carpet, Hardwood
- Has basement: Yes
- Has fireplace: Yes
Interior area
- Total interior livable area: 5,150 sqft
Property
Parking
- Parking features: Attached
- Has attached garage: Yes
- Details: Contact manager
Features
- Patio & porch: Deck
- Exterior features: Balcony, Electricity not included in rent, Garbage not included in rent, Gas not included in rent, Heating system: ForcedAir, Utilities fee required, Walk In Closet
Details
- Parcel number: 342853601
Construction
Type & style
- Home type: SingleFamily
- Property subtype: Single Family Residence
Community & HOA
Location
- Region: Spokane
Financial & listing details
- Lease term: Contact For Details
Price history
| Date | Event | Price |
|---|---|---|
| 7/25/2025 | Listed for rent | $7,250$1/sqft |
Source: Zillow Rentals | ||
| 7/15/2025 | Listing removed | $1,295,000$251/sqft |
Source: | ||
| 4/24/2025 | Listed for sale | $1,295,000-4.1%$251/sqft |
Source: | ||
| 7/20/2024 | Listing removed | $1,350,000$262/sqft |
Source: | ||
| 7/11/2024 | Listed for sale | $1,350,000+1410.9%$262/sqft |
Source: | ||

