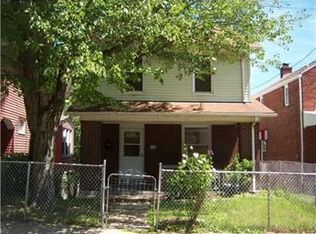Sold for $350,000 on 08/29/25
$350,000
1610 Duffield St, Pittsburgh, PA 15206
3beds
1,324sqft
Single Family Residence
Built in 1925
3,001.28 Square Feet Lot
$347,300 Zestimate®
$264/sqft
$1,918 Estimated rent
Home value
$347,300
$330,000 - $365,000
$1,918/mo
Zestimate® history
Loading...
Owner options
Explore your selling options
What's special
Welcome to the Morningside Manor!
1610 Duffield Street—where classic curb appeal meets modern comfort in one of Pittsburgh’s most beloved neighborhoods.
From the moment you step onto the front porch and settle into the porch swing, you’ll feel at home. Inside, thoughtful updates blend beautifully with character. The open main level features a cozy custom tiled gas fireplace, a stunning new eat-in kitchen with an island, bench window seating, a stylish powder room, convenient laundry area, and plenty of space to gather. Upstairs, you'll find three comfortable bedrooms and a beautifully updated full bath.
Out back, relax on the deck or take advantage of the rare two-car off-street parking pad—huge for Morningside!
Whether you're hosting friends or enjoying a night in, this remodeled gem has it all—just minutes from Highland Park, the Zoo, and more.
Zillow last checked: 8 hours ago
Listing updated: August 29, 2025 at 09:53am
Listed by:
Laun Silk 412-363-4000,
COLDWELL BANKER REALTY
Bought with:
Alfonso Marsico, RM425582
1 PERCENT LISTS GREATER PITTSBURGH
Source: WPMLS,MLS#: 1710646 Originating MLS: West Penn Multi-List
Originating MLS: West Penn Multi-List
Facts & features
Interior
Bedrooms & bathrooms
- Bedrooms: 3
- Bathrooms: 2
- Full bathrooms: 1
- 1/2 bathrooms: 1
Primary bedroom
- Level: Upper
- Dimensions: 11x13
Bedroom 2
- Level: Upper
- Dimensions: 9x10
Bedroom 3
- Level: Upper
- Dimensions: 11x13
Kitchen
- Level: Main
- Dimensions: 13x14
Laundry
- Level: Main
- Dimensions: 7x9
Living room
- Level: Main
- Dimensions: 16x11
Heating
- Forced Air, Gas
Cooling
- Central Air
Appliances
- Included: Some Gas Appliances, Dishwasher, Microwave, Refrigerator, Stove
Features
- Kitchen Island
- Flooring: Ceramic Tile, Vinyl, Carpet
- Windows: Multi Pane
- Basement: Unfinished,Walk-Out Access
- Number of fireplaces: 1
- Fireplace features: Gas
Interior area
- Total structure area: 1,324
- Total interior livable area: 1,324 sqft
Property
Parking
- Total spaces: 2
- Parking features: Off Street
Features
- Levels: Two
- Stories: 2
- Pool features: None
Lot
- Size: 3,001 sqft
- Dimensions: 0.0689
Details
- Parcel number: 0121N00119000000
Construction
Type & style
- Home type: SingleFamily
- Architectural style: Two Story
- Property subtype: Single Family Residence
Materials
- Vinyl Siding
- Roof: Asphalt
Condition
- Resale
- Year built: 1925
Utilities & green energy
- Sewer: Public Sewer
- Water: Public
Community & neighborhood
Community
- Community features: Public Transportation
Location
- Region: Pittsburgh
Price history
| Date | Event | Price |
|---|---|---|
| 8/29/2025 | Sold | $350,000-1.4%$264/sqft |
Source: | ||
| 8/25/2025 | Pending sale | $355,000$268/sqft |
Source: | ||
| 7/27/2025 | Contingent | $355,000$268/sqft |
Source: | ||
| 7/20/2025 | Price change | $355,000-2.1%$268/sqft |
Source: | ||
| 7/9/2025 | Listed for sale | $362,500+119.7%$274/sqft |
Source: | ||
Public tax history
| Year | Property taxes | Tax assessment |
|---|---|---|
| 2025 | $1,890 +6.8% | $76,800 |
| 2024 | $1,769 +387.1% | $76,800 |
| 2023 | $363 | $76,800 |
Find assessor info on the county website
Neighborhood: Morningside
Nearby schools
GreatSchools rating
- 4/10Pittsburgh Sunnyside K-8Grades: PK-8Distance: 0.2 mi
- 5/10Pittsburgh Obama 6-12Grades: 6-12Distance: 1.2 mi
- 6/10Pittsburgh Dilworth K-5Grades: PK-5Distance: 1.2 mi
Schools provided by the listing agent
- District: Pittsburgh
Source: WPMLS. This data may not be complete. We recommend contacting the local school district to confirm school assignments for this home.

Get pre-qualified for a loan
At Zillow Home Loans, we can pre-qualify you in as little as 5 minutes with no impact to your credit score.An equal housing lender. NMLS #10287.
