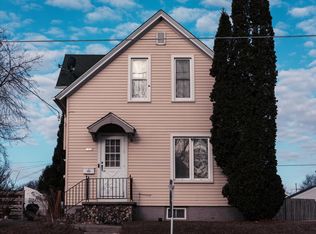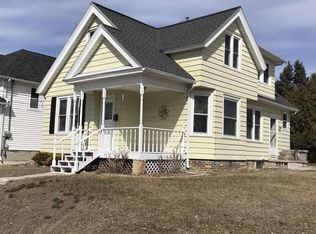Closed
$195,000
1610 Division STREET, Manitowoc, WI 54220
3beds
1,350sqft
Single Family Residence
Built in 1900
5,662.8 Square Feet Lot
$199,400 Zestimate®
$144/sqft
$1,423 Estimated rent
Home value
$199,400
Estimated sales range
Not available
$1,423/mo
Zestimate® history
Loading...
Owner options
Explore your selling options
What's special
Breath of fresh air. This charming home has it all. Maintained and clean on the inside and out. Custom cabinets frame the kitchen that connects to an adjoining dining room. All appliances are included and the micorwave is new. Skylights and some wood floors brighten the home. Gorgeous front garden welcomes you in, deck and large private back yard offers a nice place to relax. Vinyl siding and windows are a nice finish for a long lasting low maintenance home. See it today!
Zillow last checked: 8 hours ago
Listing updated: January 27, 2026 at 07:24am
Listed by:
Jessica Turicik 920-980-5708,
EXP Realty, LLC MKE
Bought with:
Nicole Wooton
Source: WIREX MLS,MLS#: 1926957 Originating MLS: Metro MLS
Originating MLS: Metro MLS
Facts & features
Interior
Bedrooms & bathrooms
- Bedrooms: 3
- Bathrooms: 2
- Full bathrooms: 2
Primary bedroom
- Level: Upper
- Area: 144
- Dimensions: 12 x 12
Bedroom 2
- Area: 120
- Dimensions: 15 x 8
Bedroom 3
- Area: 100
- Dimensions: 10 x 10
Bathroom
- Features: Tub Only, Ceramic Tile, Shower Over Tub, Shower Stall
Kitchen
- Level: Main
- Area: 150
- Dimensions: 15 x 10
Living room
- Level: Main
- Area: 180
- Dimensions: 15 x 12
Office
- Area: 56
- Dimensions: 8 x 7
Heating
- Natural Gas, Forced Air
Cooling
- Central Air
Appliances
- Included: Dishwasher, Dryer, Microwave, Range, Refrigerator, Washer, Water Softener
Features
- Flooring: Wood
- Basement: Block,Full
Interior area
- Total structure area: 1,350
- Total interior livable area: 1,350 sqft
- Finished area above ground: 1,139
- Finished area below ground: 211
Property
Parking
- Total spaces: 2
- Parking features: Garage Door Opener, Detached, 2 Car
- Garage spaces: 2
Features
- Levels: One and One Half
- Stories: 1
Lot
- Size: 5,662 sqft
- Features: Sidewalks
Details
- Additional structures: Garden Shed
- Parcel number: 000349150
- Zoning: Res
- Special conditions: Arms Length
Construction
Type & style
- Home type: SingleFamily
- Architectural style: Farmhouse/National Folk
- Property subtype: Single Family Residence
Materials
- Vinyl Siding
Condition
- 21+ Years
- New construction: No
- Year built: 1900
Utilities & green energy
- Sewer: Public Sewer
- Water: Public
Community & neighborhood
Location
- Region: Manitowoc
- Municipality: Manitowoc
Price history
| Date | Event | Price |
|---|---|---|
| 8/28/2025 | Sold | $195,000-2.5%$144/sqft |
Source: | ||
| 7/23/2025 | Contingent | $199,900$148/sqft |
Source: | ||
| 7/17/2025 | Listed for sale | $199,900+21.9%$148/sqft |
Source: | ||
| 2/2/2024 | Sold | $164,000+67.5%$121/sqft |
Source: Public Record Report a problem | ||
| 4/9/2015 | Listing removed | $97,900$73/sqft |
Source: Aspire Real Estate Group LLC #1411371 Report a problem | ||
Public tax history
| Year | Property taxes | Tax assessment |
|---|---|---|
| 2024 | $1,962 | $125,500 |
| 2023 | -- | $125,500 +34.1% |
| 2022 | -- | $93,600 |
Find assessor info on the county website
Neighborhood: 54220
Nearby schools
GreatSchools rating
- 4/10Jefferson Elementary SchoolGrades: K-5Distance: 0.1 mi
- 2/10Washington Junior High SchoolGrades: 6-8Distance: 0.3 mi
- 4/10Lincoln High SchoolGrades: 9-12Distance: 0.6 mi
Schools provided by the listing agent
- High: Lincoln
- District: Manitowoc
Source: WIREX MLS. This data may not be complete. We recommend contacting the local school district to confirm school assignments for this home.

Get pre-qualified for a loan
At Zillow Home Loans, we can pre-qualify you in as little as 5 minutes with no impact to your credit score.An equal housing lender. NMLS #10287.

