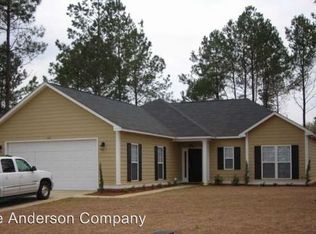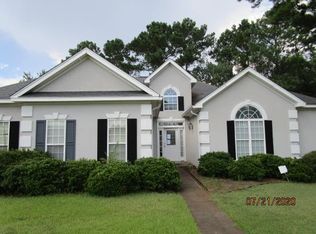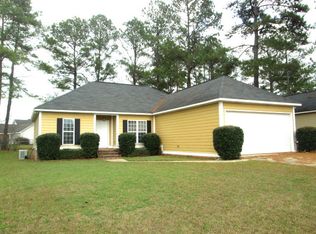This custom built 3 BR, 2 BA home with 1,876 sqft is sure to IMPRESS! This floor plan makes everyone feel at home & never have the feeling of being left out. Open floor plan and SPACIOUS kitchen make this the perfect home for you and your family! The kitchen is a showstopper! LOTS of cabinet storage, counter space, space for LARGE center island, bar seating, slate tile floors and Pantry! The kitchen is open to dining space that flows beautifully into the Great Room w/ decorative columns and fireplace! All of the living space features beautiful hardwood flooring. Large Master Suite w/ seating area, HUGE walk-in closet, luxury bath w/ separate shower, jacuzzi tub & linen closet. Other bedrooms are located opposite of master both w/ double closets! Outside you will find slate a patio, perfect for entertaining! Double Garage and Extra insulation in the home provides for EXCELLENT utility bills! New HVAC, Move-in Ready, LAKE PARK SCHOOLS, New Exterior Paint, Established Landscaping!
This property is off market, which means it's not currently listed for sale or rent on Zillow. This may be different from what's available on other websites or public sources.


