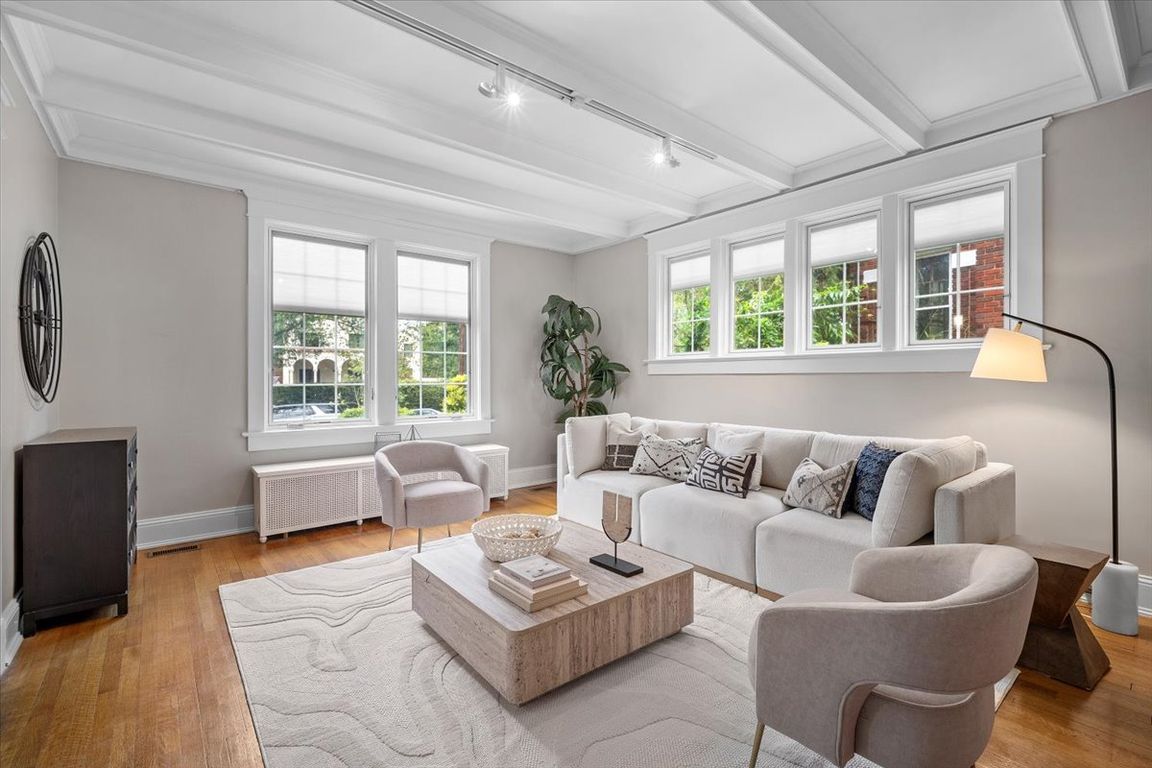
For salePrice cut: $700K (10/6)
$2,299,899
5beds
4,595sqft
1610 Crittenden St NW, Washington, DC 20011
5beds
4,595sqft
Single family residence
Built in 1926
6,796 sqft
2 Garage spaces
$501 price/sqft
What's special
Luxury Living in the Heart of Crestwood Available for the first time in nearly 30 years, this expanded and meticulously maintained residence is a rare opportunity in one of DC’s most desirable neighborhoods. Nestled just steps from Rock Creek Park, this 5-bedroom, 4.5-bath home combines timeless character with modern updates—offering ...
- 59 days |
- 965 |
- 31 |
Source: Bright MLS,MLS#: DCDC2211256
Travel times
Family Room
Kitchen
Dining Room
Zillow last checked: 7 hours ago
Listing updated: October 06, 2025 at 01:49am
Listed by:
Ryan McKevitt 240-593-7644,
Real Broker, LLC - Gaithersburg
Source: Bright MLS,MLS#: DCDC2211256
Facts & features
Interior
Bedrooms & bathrooms
- Bedrooms: 5
- Bathrooms: 5
- Full bathrooms: 4
- 1/2 bathrooms: 1
- Main level bathrooms: 1
Rooms
- Room types: Living Room, Dining Room, Primary Bedroom, Bedroom 2, Bedroom 3, Bedroom 4, Bedroom 5, Kitchen, Game Room, Den, Foyer, Sun/Florida Room, Other, Storage Room, Utility Room, Attic
Primary bedroom
- Features: Flooring - Carpet
- Level: Upper
- Area: 192 Square Feet
- Dimensions: 16 X 12
Bedroom 2
- Features: Flooring - Carpet
- Level: Upper
- Area: 210 Square Feet
- Dimensions: 14 X 15
Bedroom 3
- Features: Flooring - Carpet
- Level: Upper
- Area: 168 Square Feet
- Dimensions: 14 X 12
Bedroom 4
- Features: Flooring - Carpet
- Level: Upper
- Area: 168 Square Feet
- Dimensions: 14 X 12
Bedroom 5
- Features: Flooring - Carpet
- Level: Upper
- Area: 182 Square Feet
- Dimensions: 14 X 13
Other
- Features: Attic - Finished
- Level: Unspecified
Den
- Features: Flooring - HardWood
- Level: Upper
- Area: 168 Square Feet
- Dimensions: 14 X 12
Dining room
- Features: Flooring - HardWood
- Level: Main
- Area: 238 Square Feet
- Dimensions: 17 X 14
Foyer
- Features: Flooring - HardWood
- Level: Main
Game room
- Level: Unspecified
Kitchen
- Features: Flooring - Vinyl
- Level: Main
- Area: 195 Square Feet
- Dimensions: 15 X 13
Living room
- Features: Flooring - HardWood, Fireplace - Wood Burning
- Level: Main
- Area: 350 Square Feet
- Dimensions: 25 X 14
Other
- Features: Flooring - Other
- Level: Main
- Area: 140 Square Feet
- Dimensions: 14 X 10
Storage room
- Level: Unspecified
Other
- Level: Unspecified
Utility room
- Level: Unspecified
Heating
- Hot Water, Natural Gas
Cooling
- Central Air, Electric
Appliances
- Included: Dishwasher, Disposal, Dryer, Exhaust Fan, Microwave, Oven/Range - Gas, Range Hood, Washer, Gas Water Heater
- Laundry: Dryer In Unit, Has Laundry, Hookup, Washer In Unit, Washer/Dryer Hookups Only
Features
- Dining Area, Built-in Features, Chair Railings, Crown Molding, Primary Bath(s), Floor Plan - Traditional, Attic, Cedar Closet(s), Kitchen Island, Sauna, Upgraded Countertops, Walk-In Closet(s), Plaster Walls
- Flooring: Laminate, Luxury Vinyl, Hardwood, Wood
- Windows: Window Treatments
- Basement: Exterior Entry,Rear Entrance,Full,Improved,Walk-Out Access,Connecting Stairway,Heated,Interior Entry
- Number of fireplaces: 1
- Fireplace features: Mantel(s)
Interior area
- Total structure area: 4,932
- Total interior livable area: 4,595 sqft
- Finished area above ground: 3,395
- Finished area below ground: 1,200
Property
Parking
- Total spaces: 2
- Parking features: Garage Faces Rear, Covered, Oversized, Concrete, Free, Driveway, Parking Space Conveys, Paved, Private, Secured, On Street, Detached
- Garage spaces: 2
- Has uncovered spaces: Yes
Accessibility
- Accessibility features: None
Features
- Levels: Three
- Stories: 3
- Patio & porch: Porch, Patio, Screened
- Exterior features: Sidewalks, Balcony
- Pool features: None
- Fencing: Full
- Has view: Yes
- View description: Street, Trees/Woods
Lot
- Size: 6,796 Square Feet
- Features: Cleared, Unknown Soil Type
Details
- Additional structures: Above Grade, Below Grade
- Parcel number: 2652//0019
- Zoning: R1B
- Special conditions: Standard
Construction
Type & style
- Home type: SingleFamily
- Architectural style: Colonial
- Property subtype: Single Family Residence
Materials
- Brick
- Foundation: Other
- Roof: Slate
Condition
- Excellent
- New construction: No
- Year built: 1926
- Major remodel year: 2025
Utilities & green energy
- Sewer: Public Sewer
- Water: Public
- Utilities for property: Cable Available
Community & HOA
Community
- Subdivision: Crestwood
HOA
- Has HOA: No
Location
- Region: Washington
Financial & listing details
- Price per square foot: $501/sqft
- Tax assessed value: $1,415,370
- Annual tax amount: $11,114
- Date on market: 8/13/2025
- Listing agreement: Exclusive Right To Sell
- Listing terms: Cash,Contract,Conventional,FHA,VA Loan
- Ownership: Fee Simple