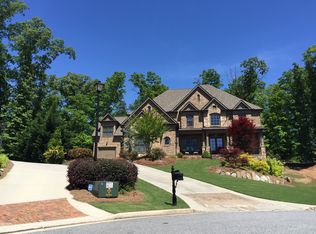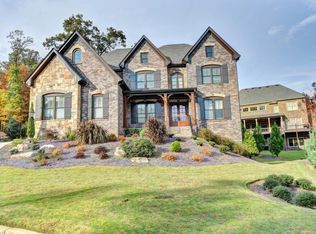Closed
$1,499,000
1610 Cone Flower Way, Suwanee, GA 30024
6beds
7,922sqft
Single Family Residence, Residential
Built in 2008
0.47 Acres Lot
$1,589,500 Zestimate®
$189/sqft
$6,697 Estimated rent
Home value
$1,589,500
$1.49M - $1.70M
$6,697/mo
Zestimate® history
Loading...
Owner options
Explore your selling options
What's special
Luxury custom built three level estate in sought after Lambert High School district and gated Turnberry Subdivision. Main level has 10' ceilings, library paneled study with coffered ceiling, powder room, dining room, and wet bar, in Law Suite with full bath, great room with built ins, coffered ceiling, columns and fireplace and keeping room with fireplace. Chef's kitchen has convection double ovens, gas cooktop, microwave, built in refrigerator and two drawer dishwasher all in SS. Large walk in pantry and dedicated drop off zone with computer desk. Second story includes primary suite, media room, loft with built in bookcases, laundry room and three bedrooms with full baths. Primary suite is very large and includes a sitting area with fireplace, coffee bar with sink and mini refrigerator and two separate large closets off bath. Terrace level has stacked stone fireplace, custom bar with ice maker, wine cooler, refrigerator, dishwasher and custom wine rackthat holds over 200 bottles. Workout room with rubber gym flooring. Bedroom with full bath. Three separate large storage areas. Outdoor entertaining areas include private deck, covered patio, firepit with outdoor speakers and designated lighting. Sprinkler system and Invisible Pet Fencing in front of back yards. Owner/Agent
Zillow last checked: 8 hours ago
Listing updated: August 14, 2023 at 12:28pm
Listing Provided by:
Cathi Overbey,
Century 21 Results
Bought with:
Trinh Lu, 281718
Berkshire Hathaway HomeServices Georgia Properties
Source: FMLS GA,MLS#: 7245216
Facts & features
Interior
Bedrooms & bathrooms
- Bedrooms: 6
- Bathrooms: 7
- Full bathrooms: 6
- 1/2 bathrooms: 1
- Main level bathrooms: 1
- Main level bedrooms: 1
Primary bedroom
- Features: Oversized Master
- Level: Oversized Master
Bedroom
- Features: Oversized Master
Primary bathroom
- Features: Double Vanity, Separate Tub/Shower, Whirlpool Tub
Dining room
- Features: Separate Dining Room
Kitchen
- Features: Breakfast Bar, Cabinets Stain, Eat-in Kitchen, Keeping Room, Kitchen Island, Pantry Walk-In, Stone Counters
Heating
- Natural Gas
Cooling
- Central Air
Appliances
- Included: Dishwasher, Disposal, Double Oven, Electric Water Heater, Gas Cooktop, Microwave, Refrigerator, Self Cleaning Oven
- Laundry: Laundry Room, Upper Level
Features
- Bookcases, Coffered Ceiling(s), Double Vanity, Entrance Foyer, High Ceilings, High Ceilings 10 ft Main, His and Hers Closets, Walk-In Closet(s), Wet Bar
- Flooring: Carpet, Hardwood, Stone
- Windows: Double Pane Windows, Insulated Windows, Plantation Shutters
- Basement: Exterior Entry,Finished,Finished Bath,Full,Interior Entry
- Attic: Pull Down Stairs
- Number of fireplaces: 4
- Fireplace features: Basement, Gas Log, Great Room, Keeping Room, Master Bedroom, Outside
- Common walls with other units/homes: No Common Walls
Interior area
- Total structure area: 7,922
- Total interior livable area: 7,922 sqft
- Finished area above ground: 7,922
Property
Parking
- Total spaces: 3
- Parking features: Driveway, Garage, Garage Door Opener, Garage Faces Side, Kitchen Level, Parking Pad
- Garage spaces: 3
- Has uncovered spaces: Yes
Accessibility
- Accessibility features: None
Features
- Levels: Three Or More
- Patio & porch: Covered, Deck, Front Porch, Rear Porch
- Exterior features: Private Yard, Rain Gutters, No Dock
- Pool features: None
- Has spa: Yes
- Spa features: Bath, None
- Fencing: Invisible
- Has view: Yes
- View description: Trees/Woods
- Waterfront features: None
- Body of water: None
Lot
- Size: 0.47 Acres
- Features: Back Yard, Creek On Lot, Cul-De-Sac, Front Yard, Private, Wooded
Details
- Additional structures: None
- Parcel number: 179 322
- Other equipment: Irrigation Equipment
- Horse amenities: None
Construction
Type & style
- Home type: SingleFamily
- Architectural style: Craftsman
- Property subtype: Single Family Residence, Residential
Materials
- Brick 4 Sides, Stone
- Foundation: Concrete Perimeter
- Roof: Shingle
Condition
- Resale
- New construction: No
- Year built: 2008
Utilities & green energy
- Electric: 110 Volts
- Sewer: Public Sewer
- Water: Public
- Utilities for property: Cable Available, Electricity Available, Natural Gas Available, Phone Available, Sewer Available, Underground Utilities, Water Available
Green energy
- Energy efficient items: None
- Energy generation: None
Community & neighborhood
Security
- Security features: Carbon Monoxide Detector(s), Secured Garage/Parking, Security Gate
Community
- Community features: Clubhouse, Gated, Homeowners Assoc, Near Schools, Near Shopping, Pool, Sidewalks, Street Lights, Tennis Court(s)
Location
- Region: Suwanee
- Subdivision: Turnberry
HOA & financial
HOA
- Has HOA: Yes
- HOA fee: $2,000 annually
- Services included: Maintenance Grounds, Swim, Tennis, Trash
Other
Other facts
- Listing terms: Conventional,Other
- Road surface type: Asphalt, Paved
Price history
| Date | Event | Price |
|---|---|---|
| 8/11/2023 | Sold | $1,499,000$189/sqft |
Source: | ||
| 7/15/2023 | Pending sale | $1,499,000$189/sqft |
Source: | ||
| 7/14/2023 | Listed for sale | $1,499,000+133.3%$189/sqft |
Source: | ||
| 9/30/2009 | Sold | $642,500$81/sqft |
Source: Public Record | ||
Public tax history
| Year | Property taxes | Tax assessment |
|---|---|---|
| 2024 | $13,704 +26.8% | $558,840 +2.8% |
| 2023 | $10,811 +14.9% | $543,860 +37% |
| 2022 | $9,408 +6.7% | $396,872 +13.8% |
Find assessor info on the county website
Neighborhood: 30024
Nearby schools
GreatSchools rating
- 8/10Sharon Elementary SchoolGrades: PK-5Distance: 0.6 mi
- 8/10Riverwatch Middle SchoolGrades: 6-8Distance: 1.5 mi
- 10/10Lambert High SchoolGrades: 9-12Distance: 0.6 mi
Schools provided by the listing agent
- Elementary: Sharon - Forsyth
- Middle: Riverwatch
- High: Lambert
Source: FMLS GA. This data may not be complete. We recommend contacting the local school district to confirm school assignments for this home.
Get a cash offer in 3 minutes
Find out how much your home could sell for in as little as 3 minutes with a no-obligation cash offer.
Estimated market value
$1,589,500
Get a cash offer in 3 minutes
Find out how much your home could sell for in as little as 3 minutes with a no-obligation cash offer.
Estimated market value
$1,589,500

