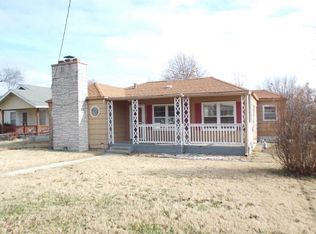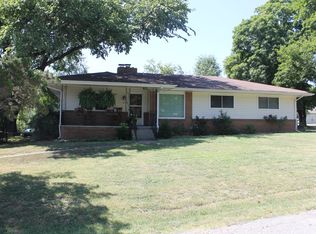Closed
Price Unknown
1610 Cherokee Avenue, Baxter Springs, KS 66713
3beds
1,616sqft
Single Family Residence
Built in 1930
0.36 Acres Lot
$166,600 Zestimate®
$--/sqft
$1,320 Estimated rent
Home value
$166,600
$155,000 - $180,000
$1,320/mo
Zestimate® history
Loading...
Owner options
Explore your selling options
What's special
Beautifully kept 3 bedrooms, 2 baths home in the heart of Baxter Springs, KS. Home has extras to enjoy including a jetted tub in the master bath, a living room and an additional sitting room, shop out back and large deck. New roof 10/22
Zillow last checked: 8 hours ago
Listing updated: August 02, 2024 at 02:56pm
Listed by:
Clarissa Bowen 417-782-0800,
PRO 100 Inc., REALTORS
Bought with:
Non-MLSMember Non-MLSMember, 111
Default Non Member Office
Source: SOMOMLS,MLS#: 60233426
Facts & features
Interior
Bedrooms & bathrooms
- Bedrooms: 3
- Bathrooms: 2
- Full bathrooms: 2
Primary bedroom
- Area: 181.69
- Dimensions: 14.25 x 12.75
Bedroom 2
- Area: 99
- Dimensions: 9 x 11
Bedroom 3
- Area: 88.16
- Dimensions: 9.28 x 9.5
Bathroom full
- Area: 33.75
- Dimensions: 6.75 x 5
Bathroom full
- Area: 110.25
- Dimensions: 9 x 12.25
Dining room
- Area: 123.63
- Dimensions: 10.75 x 11.5
Garage
- Area: 1200
- Dimensions: 40 x 30
Kitchen
- Area: 89.25
- Dimensions: 7 x 12.75
Laundry
- Area: 58.13
- Dimensions: 7.75 x 7.5
Living room
- Area: 426.25
- Dimensions: 27.5 x 15.5
Other
- Area: 184
- Dimensions: 11.5 x 16
Heating
- Central, Natural Gas
Cooling
- Central Air
Appliances
- Included: Electric Cooktop, Dishwasher
- Laundry: Main Level, W/D Hookup
Features
- Internet - Satellite, Walk-in Shower
- Flooring: Carpet, Hardwood, Tile, Vinyl
- Windows: Mixed
- Has basement: No
- Has fireplace: Yes
- Fireplace features: Electric
Interior area
- Total structure area: 1,616
- Total interior livable area: 1,616 sqft
- Finished area above ground: 1,616
- Finished area below ground: 0
Property
Parking
- Total spaces: 2
- Parking features: Driveway, Garage Faces Front, Workshop in Garage
- Garage spaces: 2
- Has uncovered spaces: Yes
Features
- Levels: One
- Stories: 1
- Patio & porch: Covered, Deck
- Exterior features: Rain Gutters
- Has spa: Yes
- Spa features: Bath
- Fencing: Partial,Privacy,Wood
- Has view: Yes
- View description: City
Lot
- Size: 0.36 Acres
- Dimensions: 106 x 150
Details
- Parcel number: 2002210104017002000000
Construction
Type & style
- Home type: SingleFamily
- Property subtype: Single Family Residence
Materials
- HardiPlank Type
- Foundation: Block, Other
- Roof: Composition
Condition
- Year built: 1930
Utilities & green energy
- Sewer: Public Sewer
- Water: Public
Community & neighborhood
Location
- Region: Baxter Springs
- Subdivision: N/A
Other
Other facts
- Listing terms: Cash,Conventional,FHA,USDA/RD,VA Loan
- Road surface type: Concrete, Gravel, Asphalt
Price history
| Date | Event | Price |
|---|---|---|
| 3/30/2024 | Listing removed | -- |
Source: | ||
| 4/24/2023 | Sold | -- |
Source: | ||
| 3/23/2023 | Pending sale | $139,900$87/sqft |
Source: | ||
| 3/16/2023 | Price change | $139,900-3.5%$87/sqft |
Source: | ||
| 12/15/2022 | Price change | $144,900-3.3%$90/sqft |
Source: | ||
Public tax history
| Year | Property taxes | Tax assessment |
|---|---|---|
| 2025 | -- | $16,564 +3.5% |
| 2024 | $1,882 | $16,005 +7.8% |
| 2023 | -- | $14,847 +86.7% |
Find assessor info on the county website
Neighborhood: 66713
Nearby schools
GreatSchools rating
- 8/10Central Elementary SchoolGrades: 3-6Distance: 0.5 mi
- 7/10Baxter Springs High SchoolGrades: 7-12Distance: 1.3 mi
- NALincoln Elementary SchoolGrades: PK-2Distance: 0.8 mi
Schools provided by the listing agent
- Elementary: Lincoln
- Middle: Central
- High: Baxter Springs
Source: SOMOMLS. This data may not be complete. We recommend contacting the local school district to confirm school assignments for this home.

