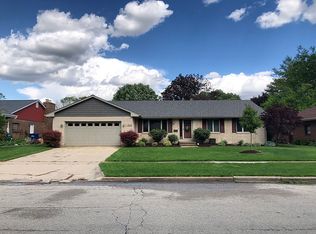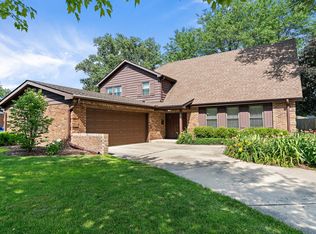Closed
$259,000
1610 Carlisle Ln, Dekalb, IL 60115
5beds
2,154sqft
Single Family Residence
Built in 1974
10,454.4 Square Feet Lot
$327,400 Zestimate®
$120/sqft
$2,699 Estimated rent
Home value
$327,400
$308,000 - $347,000
$2,699/mo
Zestimate® history
Loading...
Owner options
Explore your selling options
What's special
This custom-built ranch offers over 2000 sqft of living space with 5 bedrooms and 3.5 baths. The main level includes a formal dining room, living room, great room with fireplace, and a well-equipped kitchen with 1st-floor laundry and pantry. The private master suite and 3 guest bedrooms are also on this level. The finished basement features a 5th bedroom, workshop, gaming area, and a second room with a fireplace and built-in bar. The fenced yard showcases blooming perennials, a custom deck, and a concrete patio for added privacy and outdoor enjoyment.
Zillow last checked: 8 hours ago
Listing updated: August 15, 2023 at 11:49am
Listing courtesy of:
Alison Rosenow 815-762-5226,
American Realty Illinois LLC
Bought with:
Non Member
NON MEMBER
Source: MRED as distributed by MLS GRID,MLS#: 11842338
Facts & features
Interior
Bedrooms & bathrooms
- Bedrooms: 5
- Bathrooms: 4
- Full bathrooms: 3
- 1/2 bathrooms: 1
Primary bedroom
- Features: Bathroom (Full)
- Level: Main
- Area: 224 Square Feet
- Dimensions: 14X16
Bedroom 2
- Level: Main
- Area: 130 Square Feet
- Dimensions: 13X10
Bedroom 3
- Level: Main
- Area: 132 Square Feet
- Dimensions: 12X11
Bedroom 4
- Level: Main
- Area: 72 Square Feet
- Dimensions: 9X8
Bedroom 5
- Level: Basement
- Area: 160 Square Feet
- Dimensions: 16X10
Bar entertainment
- Level: Basement
- Area: 50 Square Feet
- Dimensions: 10X5
Dining room
- Level: Main
- Area: 168 Square Feet
- Dimensions: 12X14
Family room
- Level: Main
- Area: 252 Square Feet
- Dimensions: 21X12
Foyer
- Level: Main
- Area: 108 Square Feet
- Dimensions: 18X6
Game room
- Level: Basement
- Area: 980 Square Feet
- Dimensions: 35X28
Kitchen
- Features: Kitchen (Eating Area-Table Space)
- Level: Main
- Area: 120 Square Feet
- Dimensions: 10X12
Laundry
- Level: Main
- Area: 96 Square Feet
- Dimensions: 8X12
Living room
- Level: Main
- Area: 414 Square Feet
- Dimensions: 23X18
Heating
- Natural Gas, Forced Air
Cooling
- Central Air
Appliances
- Included: Range, Microwave, Dishwasher, Refrigerator, Washer, Dryer
Features
- Basement: Finished,Full
- Number of fireplaces: 2
- Fireplace features: Family Room, Basement
Interior area
- Total structure area: 4,054
- Total interior livable area: 2,154 sqft
- Finished area below ground: 1,900
Property
Parking
- Total spaces: 2
- Parking features: On Site, Garage Owned, Attached, Garage
- Attached garage spaces: 2
Accessibility
- Accessibility features: No Disability Access
Features
- Stories: 1
Lot
- Size: 10,454 sqft
- Dimensions: 87 X 125 X 82.84 X 125
- Features: Mature Trees
Details
- Parcel number: 0815277029
- Special conditions: Exclusions-Call List Office
Construction
Type & style
- Home type: SingleFamily
- Architectural style: Ranch
- Property subtype: Single Family Residence
Materials
- Brick
Condition
- New construction: No
- Year built: 1974
Utilities & green energy
- Sewer: Public Sewer
- Water: Public
Community & neighborhood
Location
- Region: Dekalb
Other
Other facts
- Listing terms: Conventional
- Ownership: Fee Simple
Price history
| Date | Event | Price |
|---|---|---|
| 8/15/2023 | Sold | $259,000$120/sqft |
Source: | ||
| 8/2/2023 | Contingent | $259,000$120/sqft |
Source: | ||
| 8/2/2023 | Listed for sale | $259,000$120/sqft |
Source: | ||
Public tax history
| Year | Property taxes | Tax assessment |
|---|---|---|
| 2024 | $7,268 +4.7% | $97,231 +14.7% |
| 2023 | $6,945 +3.5% | $84,777 +9.5% |
| 2022 | $6,710 -1.6% | $77,401 +6.6% |
Find assessor info on the county website
Neighborhood: 60115
Nearby schools
GreatSchools rating
- 4/10Jefferson Elementary SchoolGrades: K-5Distance: 0.2 mi
- 2/10Clinton Rosette Middle SchoolGrades: 6-8Distance: 0.7 mi
- 3/10De Kalb High SchoolGrades: 9-12Distance: 0.5 mi
Schools provided by the listing agent
- District: 428
Source: MRED as distributed by MLS GRID. This data may not be complete. We recommend contacting the local school district to confirm school assignments for this home.

Get pre-qualified for a loan
At Zillow Home Loans, we can pre-qualify you in as little as 5 minutes with no impact to your credit score.An equal housing lender. NMLS #10287.


