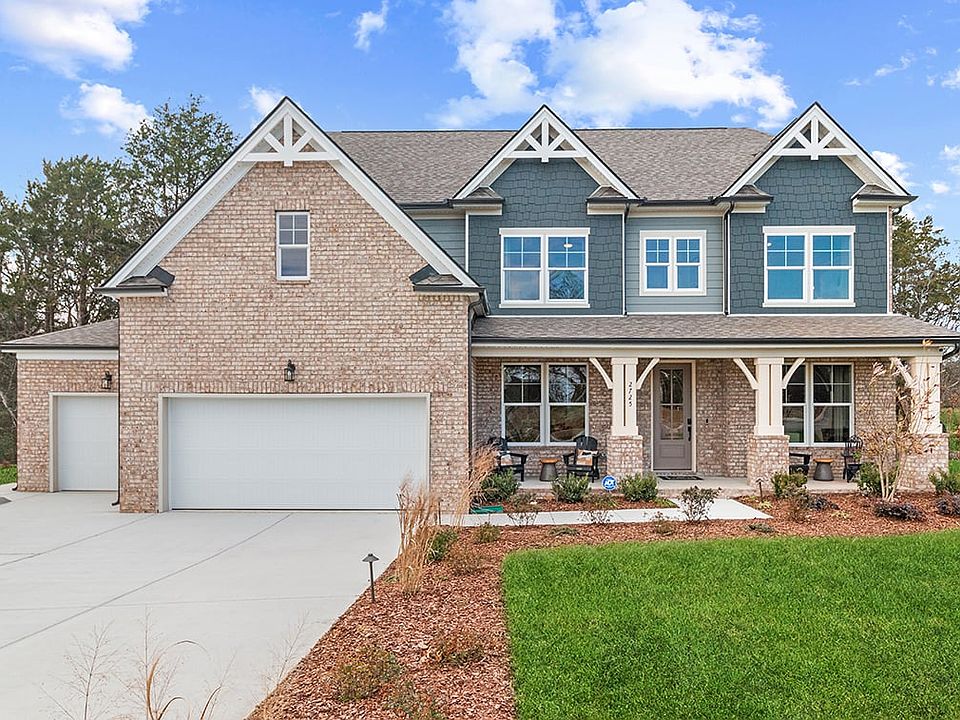Stunning New Construction in the Slatewood Community. This exceptional 5 bedroom, 4 bathroom Buchanan plan is nestled on a premium cul-de-sac homesite. Currently under construction, Move-In Ready in June. The open-concept floor plan offers an abundance of natural light, with beautiful upgraded finishes throughout. Large Primary Suite, formal dining, AND dedicated home office/flex room. Enjoy outdoor living on the covered patio. Large Backyard. Upstairs you'll find the Spacious Owner's Retreat with Tile Shower & Soaking Tub. Spacious Loft Area makes for the perfect toy room or place for family movie and game nights. 2 bedrooms adjoin with Jack & Jill bathroom. Front Bedroom has it's own en suite bathroom. Selections have been carefully curated, ensuring a seamless & modern design throughout. Beautiful finishes: 42" White cabinets, large quartz island, gas cooktop w/double ovens. Wood stairs, Coffered Ceiling in Family Room & more! Take advantage of exclusive incentives with our preferred lender, offering below market interest rates and/or $$ towards closing costs. Zoned for top schools: Northfield Elementary, Siegel Middle & Siegel High School. In home automation features, refrigerator & blinds included w/home purchase. Don't miss out on this incredible opportunity to own a brand NEW home in one of Murfreesboro's most desirable locations. Come Visit Today! Agent onsite Wed through Sunday. Appt only Mondays and Tuesday.
Active
Special offer
$719,990
1610 Balsawood Ln LOT 20, Murfreesboro, TN 37129
5beds
3,365sqft
Single Family Residence, Residential
Built in 2025
0.39 Acres lot
$-- Zestimate®
$214/sqft
$68/mo HOA
What's special
Large quartz islandSpacious loft areaCovered patioPremium cul-de-sac homesiteAbundance of natural lightJack and jill bathroomWood stairs
- 89 days
- on Zillow |
- 180 |
- 13 |
Zillow last checked: 7 hours ago
Listing updated: 23 hours ago
Listing Provided by:
Vallenti (Val) Fernandes 629-265-0269,
Century Communities 615-234-6099,
Todd F Reynolds 615-234-6099,
Century Communities
Source: RealTracs MLS as distributed by MLS GRID,MLS#: 2803607
Travel times
Schedule tour
Select your preferred tour type — either in-person or real-time video tour — then discuss available options with the builder representative you're connected with.
Select a date
Open houses
Facts & features
Interior
Bedrooms & bathrooms
- Bedrooms: 5
- Bathrooms: 4
- Full bathrooms: 4
- Main level bedrooms: 1
Bedroom 1
- Area: 320 Square Feet
- Dimensions: 20x16
Bedroom 2
- Features: Bath
- Level: Bath
- Area: 208 Square Feet
- Dimensions: 16x13
Bedroom 3
- Features: Walk-In Closet(s)
- Level: Walk-In Closet(s)
- Area: 130 Square Feet
- Dimensions: 10x13
Bedroom 4
- Features: Walk-In Closet(s)
- Level: Walk-In Closet(s)
- Area: 156 Square Feet
- Dimensions: 12x13
Bonus room
- Features: Second Floor
- Level: Second Floor
- Area: 234 Square Feet
- Dimensions: 18x13
Dining room
- Features: Formal
- Level: Formal
- Area: 144 Square Feet
- Dimensions: 12x12
Kitchen
- Area: 276 Square Feet
- Dimensions: 23x12
Living room
- Area: 270 Square Feet
- Dimensions: 18x15
Heating
- Has Heating (Unspecified Type)
Cooling
- Electric
Appliances
- Included: Double Oven, Electric Oven, Built-In Gas Range, Dishwasher, Disposal, Microwave, Refrigerator, Stainless Steel Appliance(s)
Features
- Extra Closets, Smart Light(s), Smart Thermostat, Walk-In Closet(s)
- Flooring: Carpet, Tile, Vinyl
- Basement: Slab
- Number of fireplaces: 1
- Fireplace features: Electric
Interior area
- Total structure area: 3,365
- Total interior livable area: 3,365 sqft
- Finished area above ground: 3,365
Property
Parking
- Total spaces: 2
- Parking features: Garage Door Opener, Garage Faces Front, Concrete, Driveway
- Attached garage spaces: 2
- Has uncovered spaces: Yes
Features
- Levels: Two
- Stories: 2
- Patio & porch: Patio, Covered, Porch
- Exterior features: Smart Lock(s)
Lot
- Size: 0.39 Acres
- Dimensions: 17092
Details
- Parcel number: 136O F 00100 R0132856
- Special conditions: Standard
Construction
Type & style
- Home type: SingleFamily
- Property subtype: Single Family Residence, Residential
Materials
- Fiber Cement, Brick
- Roof: Shingle
Condition
- New construction: Yes
- Year built: 2025
Details
- Builder name: Century Communities
Utilities & green energy
- Sewer: Public Sewer
- Water: Public
- Utilities for property: Natural Gas Available, Water Available, Underground Utilities
Green energy
- Energy efficient items: Water Heater
Community & HOA
Community
- Security: Smoke Detector(s)
- Subdivision: Slatewood
HOA
- Has HOA: Yes
- Amenities included: Sidewalks, Underground Utilities
- HOA fee: $68 monthly
Location
- Region: Murfreesboro
Financial & listing details
- Price per square foot: $214/sqft
- Date on market: 3/13/2025
About the community
Welcome to Slatewood, a charming new construction community nestled in the heart of Murfreesboro, TN. With only 22 exclusive homesites, this quaint neighborhood offers a rare opportunity to own a spacious 4 to 5 bedroom home on a generous 1/3-acre homesite or larger. Each home is designed with modern luxury in mind, featuring 3.5 to 5 bathrooms, upgraded interiors, and the option for a 3-car garage. Located just moments from I-840, I-24, vibrant shops and restaurants, Slatewood provides convenience and comfort, all while being zoned for the highly-rated Northfield Elementary, Siegel Middle and Siegel High School. Don't miss out on this limited opportunity-come visit today!
Hometown Heroes 2025
Hometown Heroes 2025Source: Century Communities

